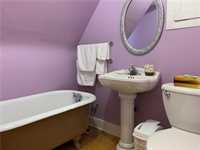
Pine Falls-PRICE REDUCTION-Welcome to 7 Walnut St & this custom built executive 3954 sq ft (+/- jogs) 8 bed 3.5 bath 2.5 story character home with 6 stall detached garage on separate titled lot, partly finished lower level, 15.6 KW Solar System, gazebo, located on a 1.18 acre park like lot near the areas local amenities incl great golf, fishing, boating, hospital, churches, shopping, school, playground etc. Main floor features heated front porch/landing, large eat in kitchen with center island, built in wall oven & butlers pantry for additional storage, formal living room with wood burning fire place & garden doors to rear deck/yard & gazebo, private den with built in bookcase & ornamental fireplace, bright sunroom, unheated sitting area. 2nd level features large primary bedroom with 4 pc ensuite & separate dressing room, 4 additional bedrooms & additional 4 pc bath. 3rd level features 3 additional bedrooms, storage room, 3 pc bathroom. This home MUST be viewed to be fully appreciated. Call for more info
- Basement Development Partially Finished
- Bathrooms (Full) 3
- Bathrooms (Partial) 1
- Bedrooms 8
- Building Type Two and a Half
- Built In 1926
- Exterior Stucco
- Fireplace Brick Facing
- Fireplace Fuel Wood
- Floor Space 3954 sqft
- Gross Taxes $5,248.12
- Neighbourhood R28
- Property Type Residential, Single Family Detached
- Remodelled Bathroom, Flooring, Insulation
- Rental Equipment None
- School Division Sunrise
- Tax Year 2023
- Features
- Deck
- Ceiling Fan
- Hood Fan
- No Pet Home
- No Smoking Home
- Oven built in
- Porch
- Smoke Detectors
- Sump Pump
- Sunroom
- Goods Included
- Blinds
- Dryer
- Dishwasher
- Refrigerator
- Storage Shed
- Stove
- Satellite Dish
- Window Coverings
- Washer
- Site Influences
- Golf Nearby
- Landscape
- Landscaped deck
- Playground Nearby
- Private Yard
- Shopping Nearby
- Treed Lot
Rooms
| Level | Type | Dimensions |
|---|---|---|
| Main | Laundry Room | 23.92 ft x 16.08 ft |
| Dining Room | 16.08 ft x 13.92 ft | |
| Den | 13.83 ft x 12.42 ft | |
| Eat-In Kitchen | 12.75 ft x 14.17 ft | |
| Sunroom | 14.5 ft x 10.92 ft | |
| Two Piece Bath | - | |
| Porch | - | |
| Upper | Primary Bedroom | 16 ft x 13.5 ft |
| Bedroom | 10.67 ft x 16 ft | |
| Bedroom | 14 ft x 12.83 ft | |
| Bedroom | 10 ft x 12.92 ft | |
| Bedroom | 11.92 ft x 9.92 ft | |
| Bedroom | 9.92 ft x 11.25 ft | |
| Bedroom | 19.17 ft x 12 ft | |
| Bedroom | 12 ft x 14 ft | |
| Four Piece Ensuite Bath | - | |
| Four Piece Bath | - | |
| Three Piece Bath | - | |
| Storage Room | 21.25 ft x 6.25 ft |



















































