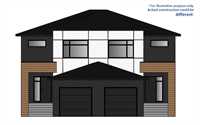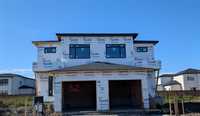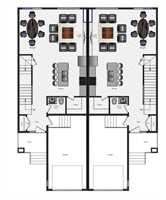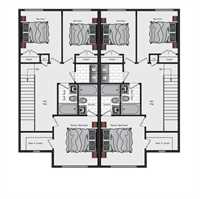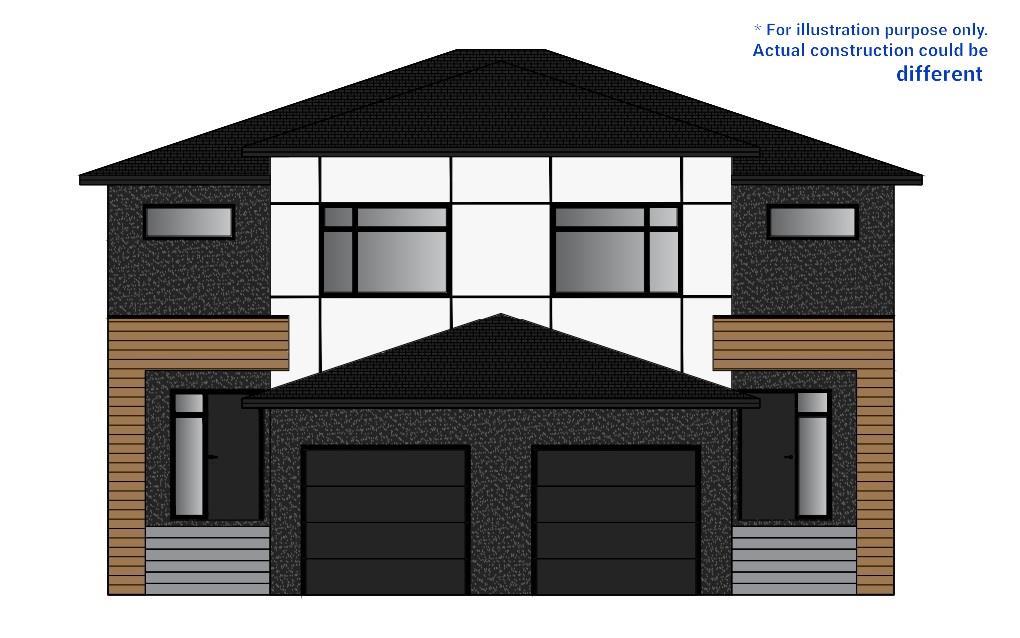
Welcome to Meadowlands one of West St. Paul's newest Sub-Division. RSB Homes presents - The Upper Wood - 1479 sq. ft. Two storey SxS with modern open concept design enhanced by 9 ft. ceilings. Kitchen with large island, eating space and great room with electric fireplace entertainment Centre. Second floor with spacious bedrooms, full bath, laundry room and primary bedroom with ensuite. Fully Finished BasementThis house features 3 bedrooms, 2 1/2 baths, LVP floor on main level, quartz kitchen counters & island and attached garage. Include side entrance door for Basement.
- Basement Development Fully Finished
- Bathrooms 3
- Bathrooms (Full) 2
- Bathrooms (Partial) 1
- Bedrooms 3
- Building Type Two Storey
- Built In 2024
- Depth 115.00 ft
- Exterior Stucco, Wood Siding
- Fireplace Tile Facing
- Fireplace Fuel Electric
- Floor Space 1479 sqft
- Frontage 25.00 ft
- Gross Taxes $744.44
- Neighbourhood West St Paul
- Property Type Residential, Single Family Attached
- Rental Equipment None
- School Division Seven Oaks (WPG 10)
- Tax Year 2024
- Parking Type
- Single Attached
- Paved Driveway
- Site Influences
- Playground Nearby
Rooms
| Level | Type | Dimensions |
|---|---|---|
| Upper | Primary Bedroom | 13 ft x 11.5 ft |
| Bedroom | 9.2 ft x 13.5 ft | |
| Laundry Room | 5 ft x 5.75 ft | |
| Three Piece Ensuite Bath | 8 ft x 5 ft | |
| Three Piece Bath | 8 ft x 5 ft | |
| Other | Bedroom | 10.2 ft x 13.5 ft |
| Main | Two Piece Bath | 5 ft x 5.5 ft |
| Family Room | 13.5 ft x 12 ft | |
| Kitchen | 12 ft x 12 ft | |
| Pantry | 5 ft x 5 ft |


