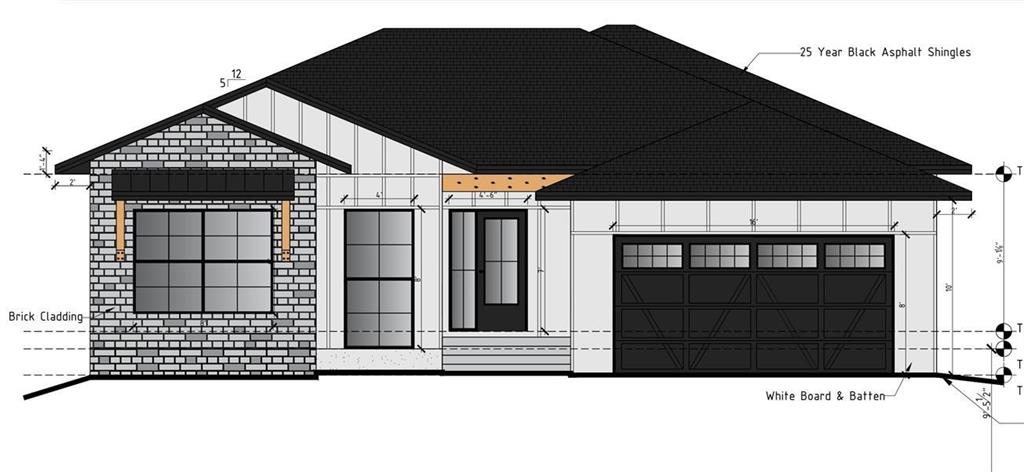
Welcome to 824 Turnberry cove, Approximately 1400 SF bungalow in desirable community of Niverville, exterior with covered front porch, open concept floor plan with spacious foyer, kitchen with large island and pantry, Great room with entertainment unit w/ fireplace, Huge primary Bedroom comes w/ walk in closet, Ensuite Bath with double sinks. Other 2-Bedrooms and a full 3pc bath, laundry completes the main floor. Full walkout basement with proposed plan. Large lot with pond view located near golf course. Call for further information!
- Basement Development Insulated
- Bathrooms 2
- Bathrooms (Full) 2
- Bedrooms 3
- Building Type Bungalow
- Built In 2025
- Depth 146.00 ft
- Exterior Stone, Stucco, Vinyl
- Fireplace Glass Door, Insert
- Fireplace Fuel Electric
- Floor Space 1400 sqft
- Frontage 65.00 ft
- Neighbourhood The Highlands
- Property Type Residential, Single Family Detached
- Rental Equipment None
- School Division Hanover
- Tax Year 2025
- Features
- Deck
- Exterior walls, 2x6"
- High-Efficiency Furnace
- Heat recovery ventilator
- Sump Pump
- Parking Type
- Double Attached
- Site Influences
- Cul-De-Sac
- Golf Nearby
- Lake View
- Paved Street
Rooms
| Level | Type | Dimensions |
|---|---|---|
| Main | Great Room | 16 ft x 12.58 ft |
| Dining Room | 10 ft x 14.25 ft | |
| Kitchen | 13.9 ft x 14.25 ft | |
| Primary Bedroom | 13 ft x 14 ft | |
| Bedroom | 11 ft x 10 ft | |
| Bedroom | 11 ft x 10 ft | |
| Four Piece Ensuite Bath | - | |
| Three Piece Bath | - |


