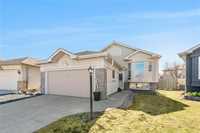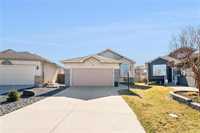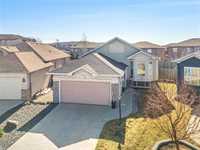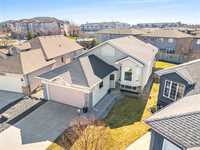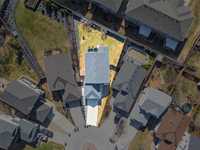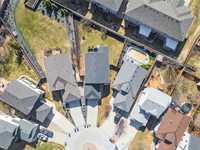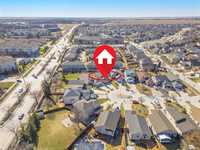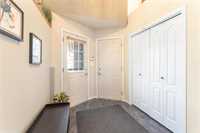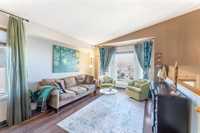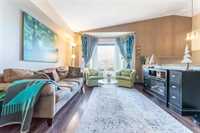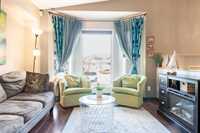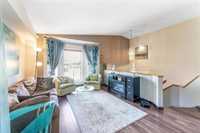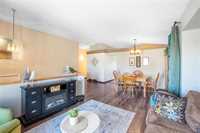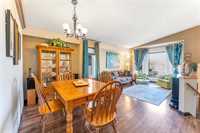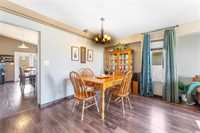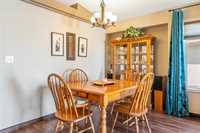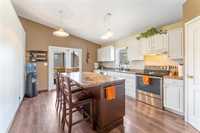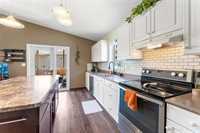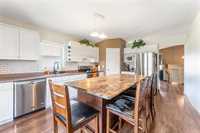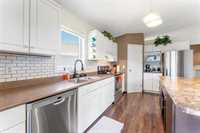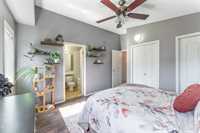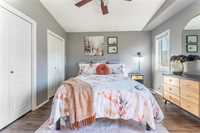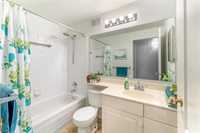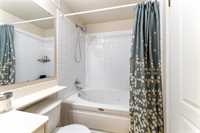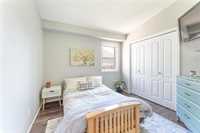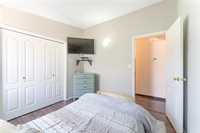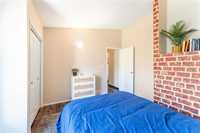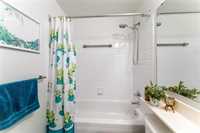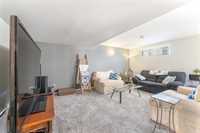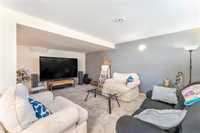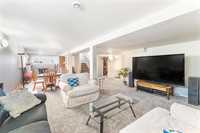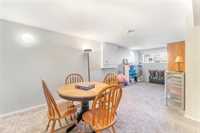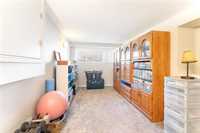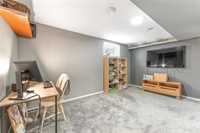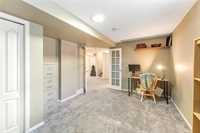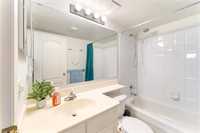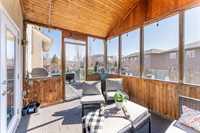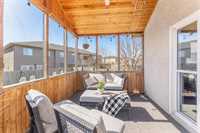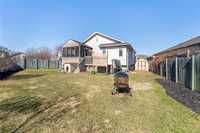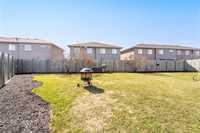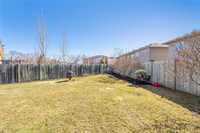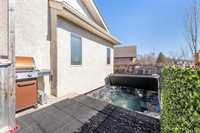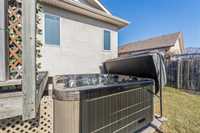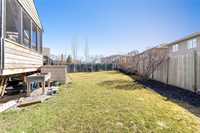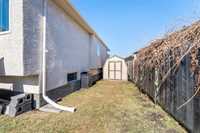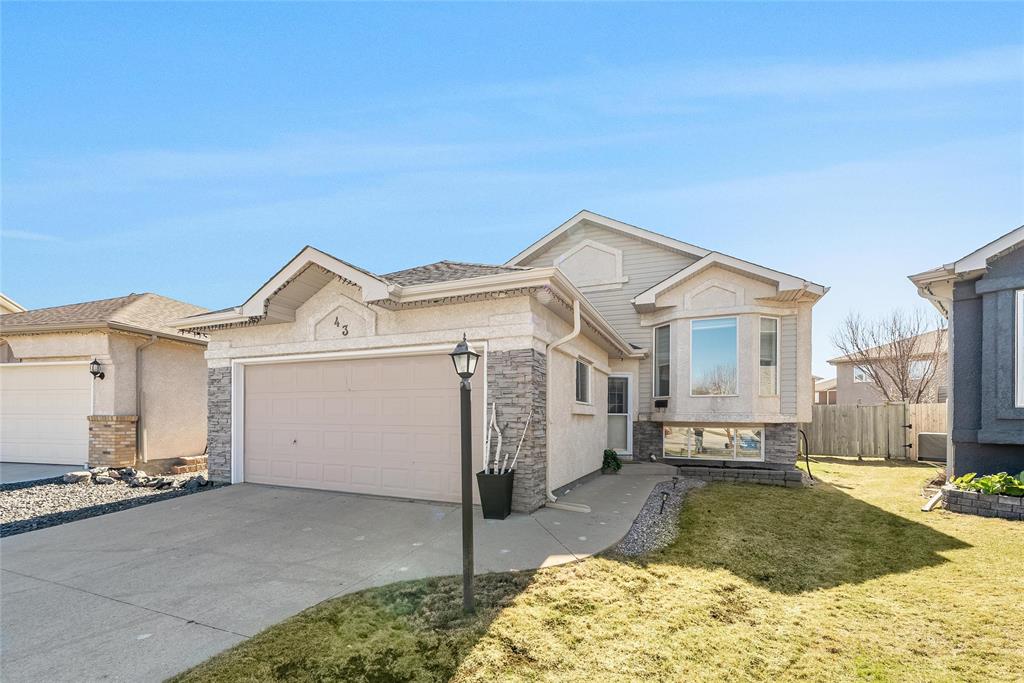
Showings start April 28th. Offers accepted May 7th. This well maintained, custom-built Bi-Level Home is located on a quiet cul-de-sac in the much sought-after neighborhood of River Park South. 1,259sft with 4 Bedrooms, 2 Bathrooms and a Double-Attached Garage. Step inside to a spacious entryway with 14ft ceilings. Head up into the open-concept living & dining space with vaulted ceilings, making the rooms feel bright and airy. The Eat-In Kitchen boasts a large Island, beautiful tile backsplash, plenty of cabinetry and counter space, an eat-in island, walk-in Pantry and garden doors out to the screened in sunroom. Low maintenance laminate flooring throughout the main level. The Primary suite has his & hers closets and a 4pc Bathroom with gorgeous marble countertops & jetted-tub. 2 more good sized Bedrooms are just down the hall, along with another lovely 4pc Bath. Head down to the Lower level where you have a spacious Rec-Room, a 4th Bedroom or Home Office, a 3rd 4pc Bathroom and a Laundry room with tons of storage space. Enjoy the fenced-in backyard where you can BBQ and entertain outside, soak in the hot-tub, or relax in the screened-in sunroom away from the bugs. 2-Car Det. Garage. Shingles: 2017.
- Basement Development Fully Finished
- Bathrooms 3
- Bathrooms (Full) 3
- Bedrooms 4
- Building Type Bi-Level
- Built In 2000
- Exterior Brick, Stucco
- Floor Space 1259 sqft
- Frontage 24.00 ft
- Gross Taxes $5,088.52
- Neighbourhood River Park South
- Property Type Residential, Single Family Detached
- Remodelled Flooring
- Rental Equipment None
- School Division Winnipeg (WPG 1)
- Tax Year 2024
- Total Parking Spaces 4
- Features
- Air Conditioning-Central
- High-Efficiency Furnace
- Main floor full bathroom
- Sunroom
- Goods Included
- Alarm system
- Dryer
- Dishwasher
- Fridges - Two
- Garage door opener
- Garage door opener remote(s)
- Storage Shed
- Stove
- TV Wall Mount
- Vacuum built-in
- Window Coverings
- Washer
- Parking Type
- Double Attached
- Site Influences
- Cul-De-Sac
- Fenced
- Flat Site
- No Back Lane
- Private Yard
Rooms
| Level | Type | Dimensions |
|---|---|---|
| Main | Living Room | 10.6 ft x 12.6 ft |
| Dining Room | 10.6 ft x 9 ft | |
| Eat-In Kitchen | 17.2 ft x 12.4 ft | |
| Primary Bedroom | 12 ft x 11.9 ft | |
| Four Piece Ensuite Bath | - | |
| Bedroom | 11.3 ft x 9.8 ft | |
| Bedroom | 9.11 ft x 9.8 ft | |
| Four Piece Bath | - | |
| Sunroom | 11.35 ft x 9.51 ft | |
| Lower | Recreation Room | 35.9 ft x 23.5 ft |
| Bedroom | 15.42 ft x 10.39 ft | |
| Four Piece Bath | - | |
| Laundry Room | 15.03 ft x 9.31 ft |


