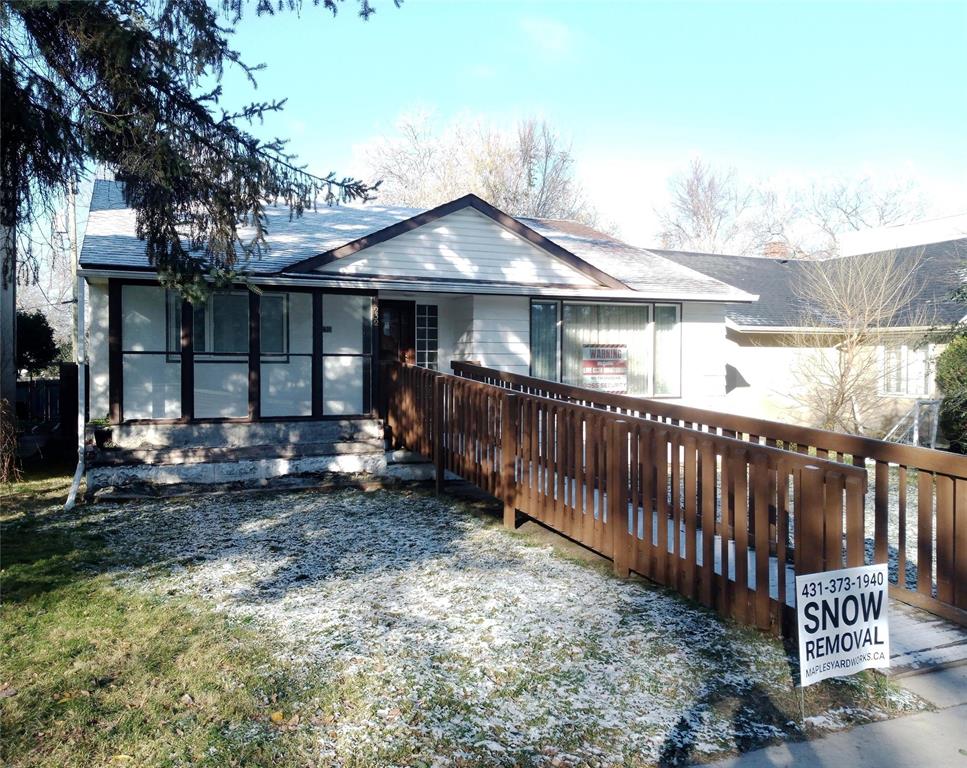Federal Independent Realty
1236 Ellice Avenue, Winnipeg, MB, R3G 0E7

Offers presented Monday Nov 17. Attention all renovators & handypersons. Super custom built 1270 sq ft 3 bedrm bng on a 45x106 treed lot in desirable Scotia Heights. Feat: oak hardwd floors, eat-in kitch, living/dining room combo, all large bedrms, full basement w/recroom, hi-eff furnace, electrical on breakers, some upgraded windows, patio, and a fabulous 28'x22' oversized double garage - perfect for that future workshop. This is a solid well built home just needing some TLC, and in an excellent area near schools and all amenities. Here's that perfect winter renovation project. Great potential and opportunity. Don't hesitate!
| Level | Type | Dimensions |
|---|---|---|
| Main | Living Room | 16 ft x 12.75 ft |
| Dining Room | 10 ft x 8.75 ft | |
| Eat-In Kitchen | 12.75 ft x 11 ft | |
| Primary Bedroom | 12 ft x 12 ft | |
| Bedroom | 10 ft x 9 ft | |
| Bedroom | 9.5 ft x 9 ft | |
| Basement | Recreation Room | 33.5 ft x 17.5 ft |
| Three Piece Bath | - |