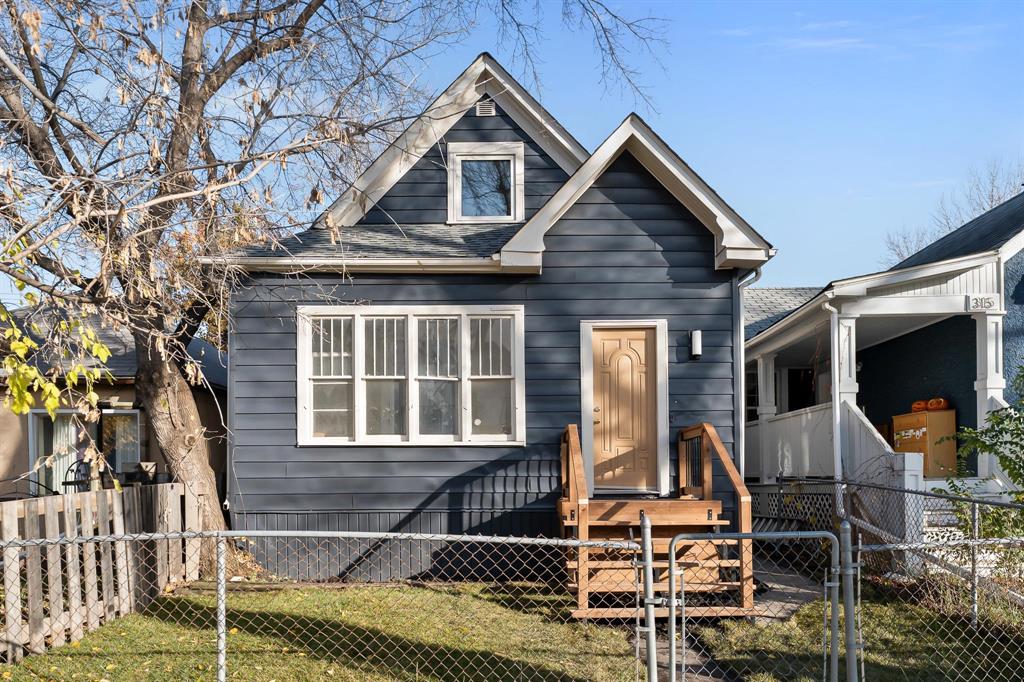
Max McLean
Max McLean Personal Real Estate Corporation
Office: (204) 306-1144 Mobile: (204) 298-6458max@maxmclean.ca
Chapter Real Estate
UNIT 2 & 3 - 20 St Mary Road, Winnipeg, MB, R2H 1P2

Showings start October 31st after 4:00 PM. Offers reviewed November 6th, 2025 in the evening. Welcome to this beautifully updated 3-bedroom, 1-bath home in the West End! Step inside to find a spacious dining area that seamlessly flows into a cozy living room—perfect for entertaining or relaxing. The main floor offers two comfortable bedrooms and a stunning kitchen complete with brand new cabinetry, countertops, hardware, and appliances. Thoughtful designer touches are found throughout! Upstairs, the private primary bedroom pairs perfectly with a charming 4-piece bathroom featuring a classic clawfoot tub. The lower level provides excellent storage and and a laundry area. Outside, enjoy a fenced backyard and a detached garage—ideal for secure parking or extra storage. This home blends character and modern style at an unbeatable price. Don’t miss your chance—call your REALTOR® today!
| Level | Type | Dimensions |
|---|---|---|
| Main | Porch | 5 ft x 19.5 ft |
| Living Room | 9.7 ft x 12.9 ft | |
| Dining Room | 9.1 ft x 14.4 ft | |
| Bedroom | 8.1 ft x 9.11 ft | |
| Bedroom | 8.1 ft x 9.9 ft | |
| Breakfast Nook | 7.6 ft x 7.3 ft | |
| Upper | Primary Bedroom | 8.8 ft x 13 ft |
| Four Piece Bath | - |