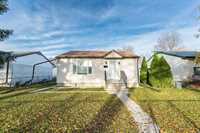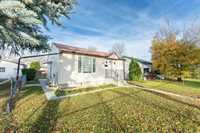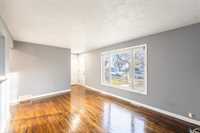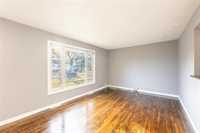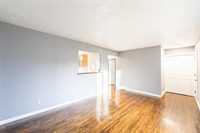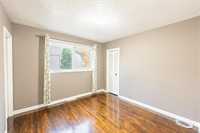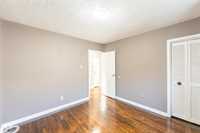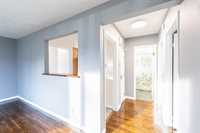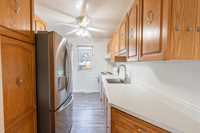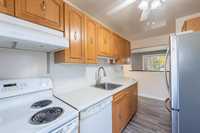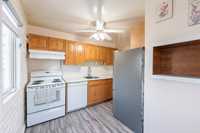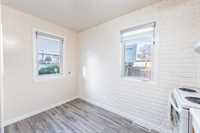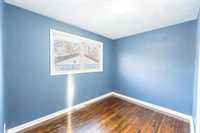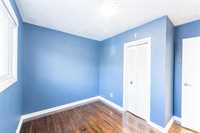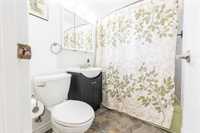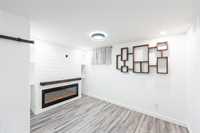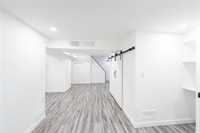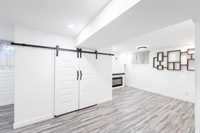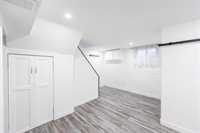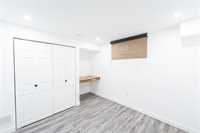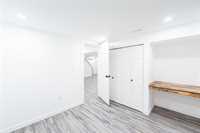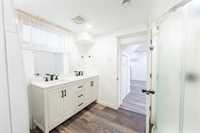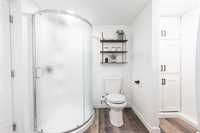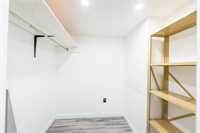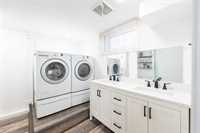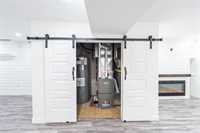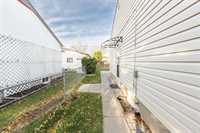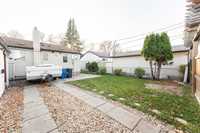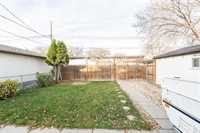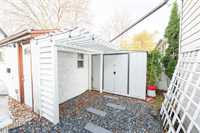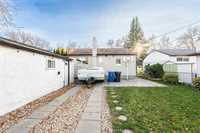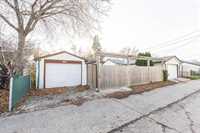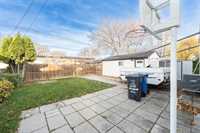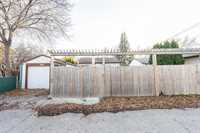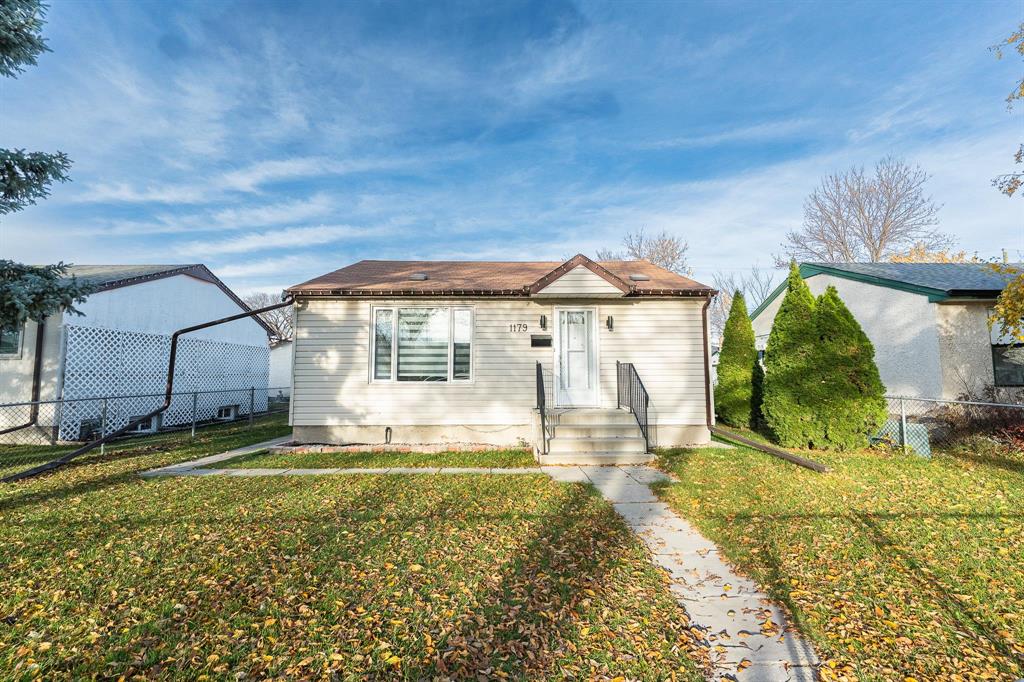
SS Now! Offers due Nov 5 @ 6 PM. OPEN HOUSE Nov 1 & 2 (2-4PM). Welcome to this beautifully maintained & tastefully bungalow — a true move-in ready gem that perfectly blends comfort, functionality, & modern style! Step inside to a bright & inviting living room filled with natural light, creating a warm atmosphere. Welcoming spacious eat-in kitchen, featuring updated cabinetry, stylish countertops, & modern finishes. Main floor offers 2 generous-sized bedrooms & a full bathroom, thoughtfully designed for family convenience. Downstairs, the fully finished basement expands your living space with a third bedroom, a den or flex room perfect for a home office or storage & another full bath — ideal for guests or growing families. Step outside to enjoy a nicely sized backyard, perfect for summer BBQs or quiet outdoor evenings. Property includes a single detached garage & ample parking space. Located in a quiet and family-friendly neighbourhood, this home is close to schools, parks, shopping, and transit. Upgrades: Fence (2017), Flooring (kitchen & basement), Basement washroom & bedroom upgrade (2020), HWT, Furnace, A/C (2021), Garage roof (2022), Fridge (2023), Repaint (2025). Definitely a must see!
- Basement Development Fully Finished
- Bathrooms 2
- Bathrooms (Full) 2
- Bedrooms 3
- Building Type Bungalow
- Built In 1955
- Depth 92.00 ft
- Exterior Vinyl
- Floor Space 761 sqft
- Frontage 44.00 ft
- Gross Taxes $3,335.16
- Neighbourhood Shaughnessy Heights
- Property Type Residential, Single Family Detached
- Rental Equipment None
- School Division Winnipeg (WPG 1)
- Tax Year 2025
- Total Parking Spaces 3
- Features
- Air Conditioning-Central
- Ceiling Fan
- High-Efficiency Furnace
- Main floor full bathroom
- Goods Included
- Blinds
- Dryer
- Dishwasher
- Refrigerator
- Garage door opener
- Garage door opener remote(s)
- Storage Shed
- Stove
- Window Coverings
- Washer
- Parking Type
- Single Detached
- Site Influences
- Fenced
- Back Lane
- Low maintenance landscaped
- Landscape
- Playground Nearby
- Shopping Nearby
- Public Transportation
Rooms
| Level | Type | Dimensions |
|---|---|---|
| Main | Living Room | 16.33 ft x 11 ft |
| Primary Bedroom | 10.33 ft x 10.33 ft | |
| Bedroom | 10.33 ft x 8 ft | |
| Eat-In Kitchen | 10.83 ft x 10.75 ft | |
| Four Piece Bath | - | |
| Basement | Bedroom | 8.83 ft x 8.75 ft |
| Den | 5.67 ft x 5.83 ft | |
| Recreation Room | 10.42 ft x 22 ft | |
| Three Piece Bath | - |



