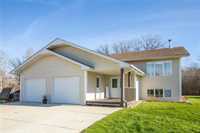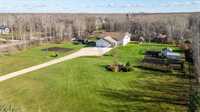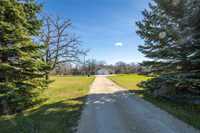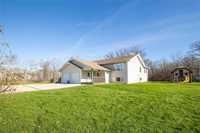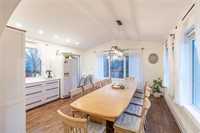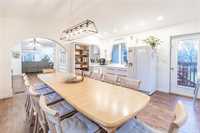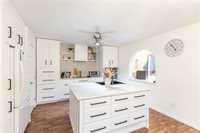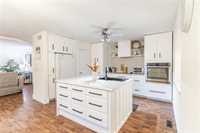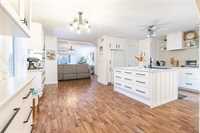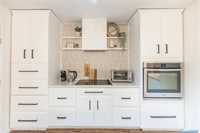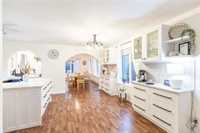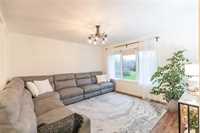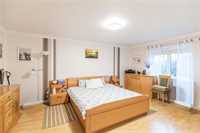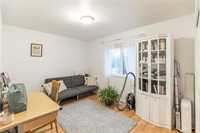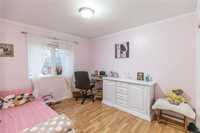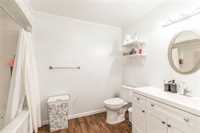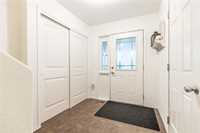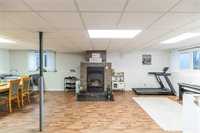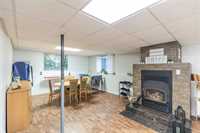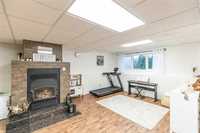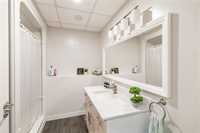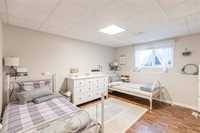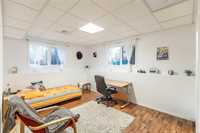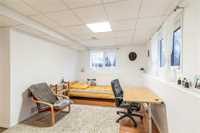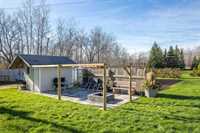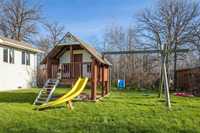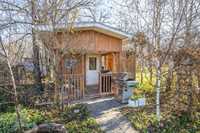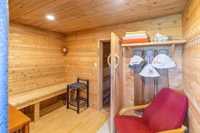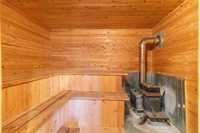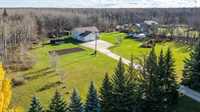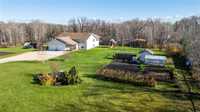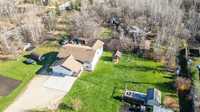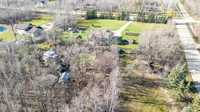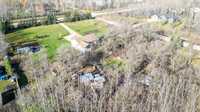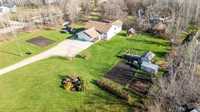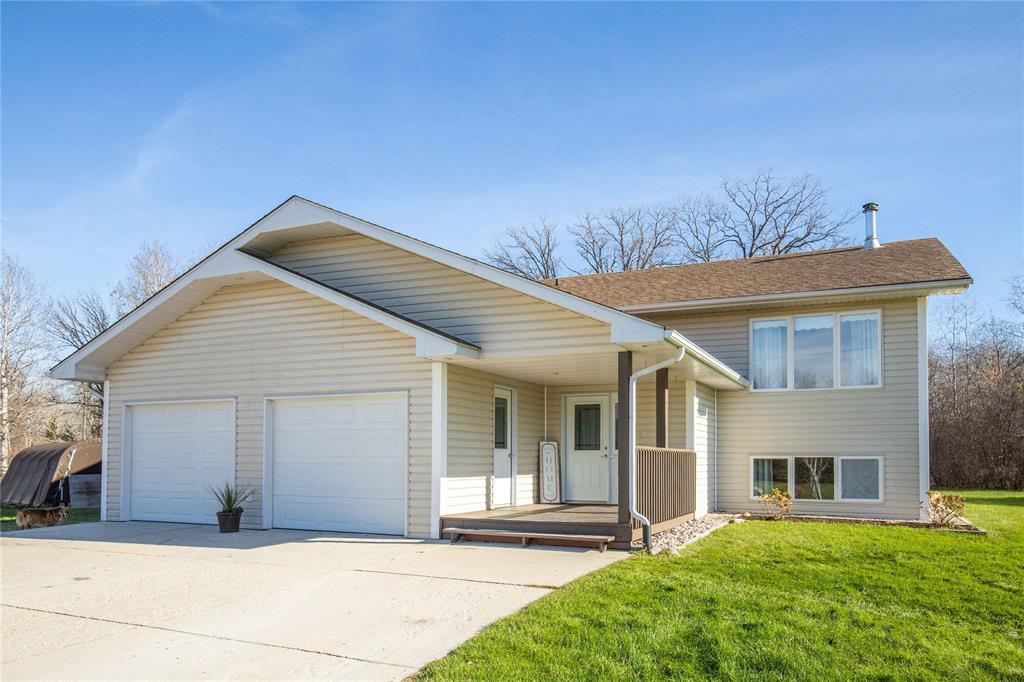
Stunning Country Retreat! Welcome to this beautiful 1770 SF family home nestled on a serene, tree-lined 3.08-acre property. As you arrive, a gorgeous row of mature evergreens offers privacy & sets the tone for peaceful country living. The double att insulated garage includes a concrete parking pad—perfect for guests. A wide, covered front deck invites you inside! Step up into the bright & spacious living room, flooded with natural light. The heart of the home is the stylish dream kitchen, featuring an abundance of cabinetry & counter space, large island w/9 drawers, cooktop stove & wall oven. The dining area is ideal for family gatherings, offering additional cabinetry, counter space & room for a second fridge/freezer. A garden door leads to the back deck—perfect for summer BBQs! This level also hosts a spacious primary BR, 2 more BRs & a modern 4pc bath. The lower level boasts a massive family room w/cozy wood fireplace, 2 large BRs (one with a 2-pc ensuite), & an additional 3pc bath. Outdoors, you’ll love the peaceful setting featuring several outbuildings, patio w/fire pit, large garden & an abundance of privacy surrounded by mature trees. Move right in & enjoy the best of country living!
- Basement Development Fully Finished
- Bathrooms 3
- Bathrooms (Full) 2
- Bathrooms (Partial) 1
- Bedrooms 5
- Building Type Bi-Level
- Built In 2008
- Exterior Vinyl
- Fireplace Glass Door, Insert, Tile Facing
- Fireplace Fuel Wood
- Floor Space 1770 sqft
- Gross Taxes $5,215.09
- Land Size 3.08 acres
- Neighbourhood R16
- Property Type Residential, Single Family Detached
- Rental Equipment None
- School Division Seine River
- Tax Year 2025
- Features
- Air Conditioning-Central
- Cook Top
- Deck
- Ceiling Fan
- Hood Fan
- Heat recovery ventilator
- Main floor full bathroom
- No Pet Home
- No Smoking Home
- Oven built in
- Sump Pump
- Goods Included
- Dryer
- Dishwasher
- Refrigerator
- Garage door opener
- Garage door opener remote(s)
- Play structure
- Storage Shed
- Stove
- Washer
- Water Softener
- Parking Type
- Double Attached
- Garage door opener
- Insulated garage door
- Insulated
- Parking Pad
- Site Influences
- Country Residence
- Fruit Trees/Shrubs
- Vegetable Garden
- Landscape
- Landscaped deck
- Private Setting
- Private Yard
- Treed Lot
Rooms
| Level | Type | Dimensions |
|---|---|---|
| Main | Living Room | 12.67 ft x 13.67 ft |
| Kitchen | 19.42 ft x 11.33 ft | |
| Dining Room | 15 ft x 15.42 ft | |
| Primary Bedroom | 16.67 ft x 12.58 ft | |
| Bedroom | 12.25 ft x 9.5 ft | |
| Bedroom | 11.33 ft x 10 ft | |
| Four Piece Bath | - | |
| Lower | Family Room | 13.5 ft x 30 ft |
| Bedroom | - | |
| Bedroom | 14.5 ft x 10.17 ft | |
| Two Piece Ensuite Bath | - | |
| Three Piece Bath | - |


