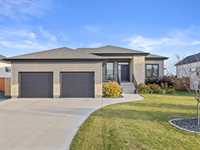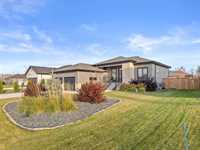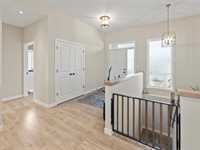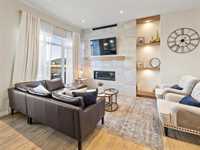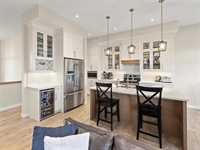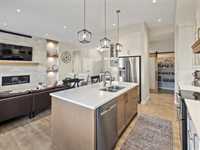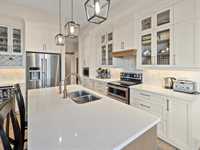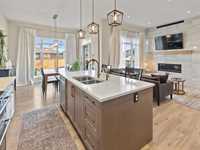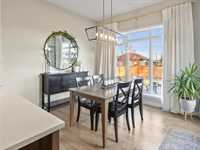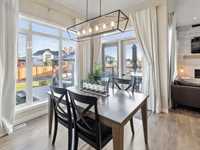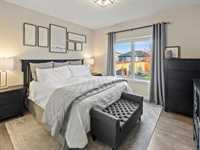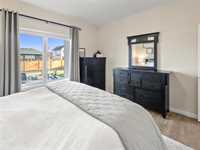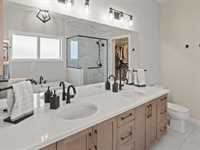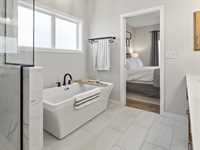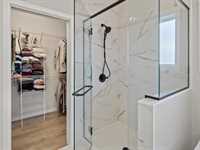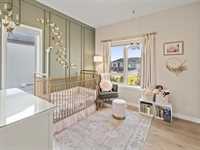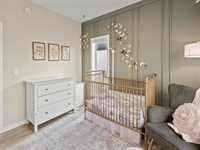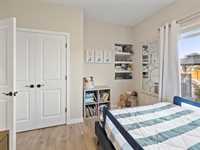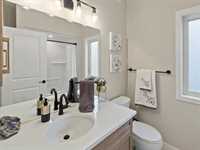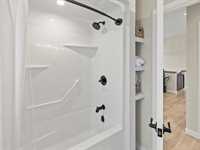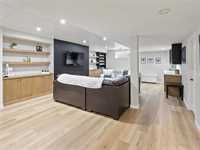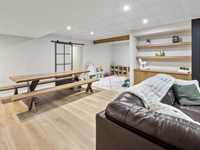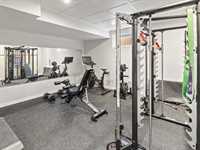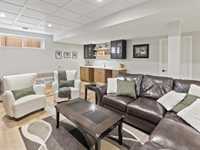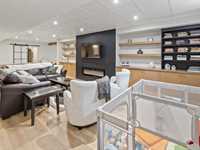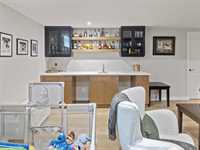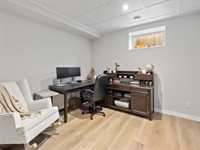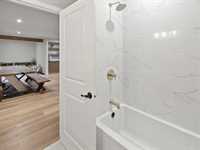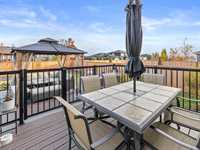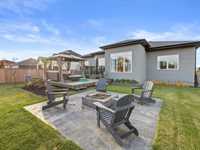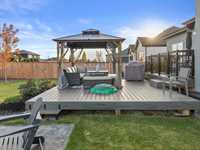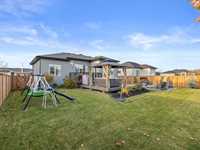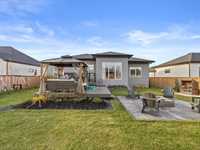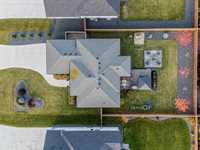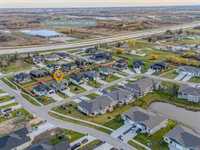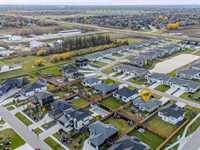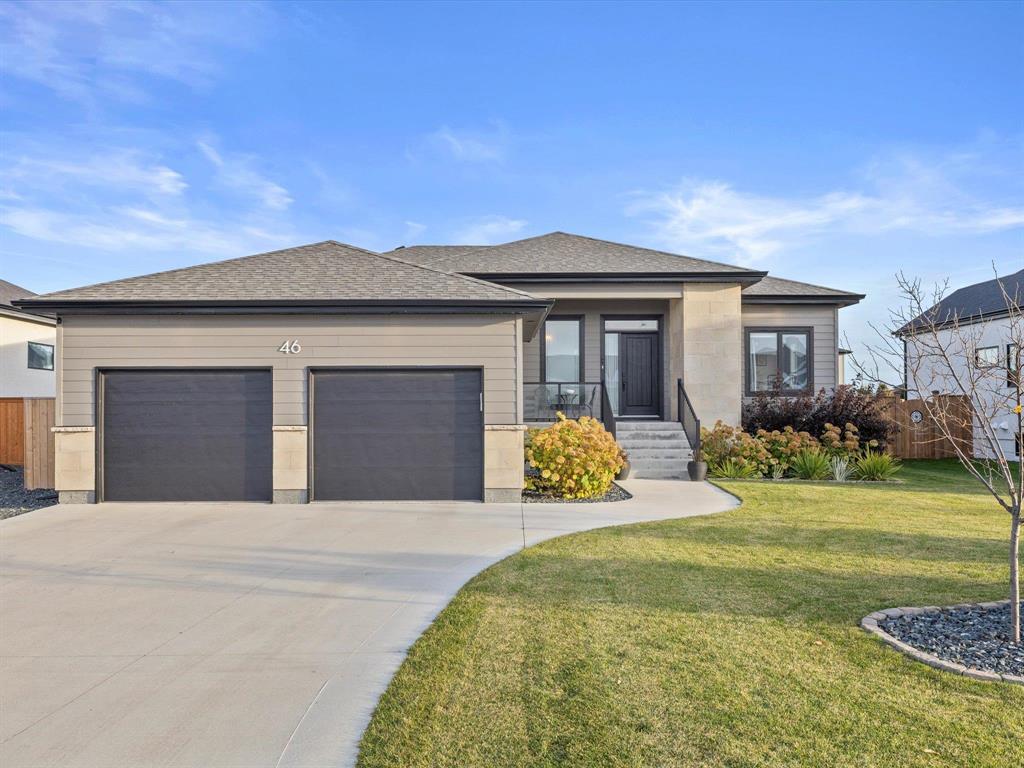
Showings start now! Offers reviewed November 7th! Why build new when this stunning Warkentin-built home has it all and more? Move-in ready, it perfectly blends elegance, comfort, and functionality. A spacious driveway offers ample parking, leading to the impressive 24’x24’ garage. Inside, the split-bedroom layout showcases open-concept living with 10-ft ceilings, a cozy gas fireplace, and a chef’s kitchen featuring custom cabinetry, quartz countertops, tiled backsplash, and expansive windows that flood the home with natural light while overlooking the large landscaped yard. The primary suite is a luxurious retreat with a walk-in closet and spa-inspired ensuite with tiled shower and dual sinks. Two additional bedrooms and a stylish 4-piece bath complete the main floor. The fully finished lower level offers a huge recreation space with a wet bar, guest bedroom, 4-piece bath, and a bonus room perfect for a gym or office. Book your private showing today and experience modern luxury living—better than new!
- Basement Development Fully Finished
- Bathrooms 3
- Bathrooms (Full) 3
- Bedrooms 4
- Building Type Bungalow
- Built In 2021
- Depth 146.00 ft
- Exterior Stone, Stucco
- Fireplace Tile Facing
- Fireplace Fuel Gas
- Floor Space 1619 sqft
- Frontage 70.00 ft
- Gross Taxes $5,574.81
- Neighbourhood East St Paul
- Property Type Residential, Single Family Detached
- Rental Equipment None
- Tax Year 24
- Features
- Air Conditioning-Central
- Bar wet
- Deck
- Engineered Floor Joist
- Hood Fan
- High-Efficiency Furnace
- Laundry - Main Floor
- Main floor full bathroom
- Sump Pump
- Goods Included
- Alarm system
- Blinds
- Dryer
- Dishwasher
- Refrigerator
- Garage door opener
- Garage door opener remote(s)
- Microwave
- Stove
- TV Wall Mount
- Washer
- Water Softener
- Parking Type
- Double Attached
- Site Influences
- Fenced
- Landscape
- No Back Lane
- Paved Street
- Shopping Nearby
Rooms
| Level | Type | Dimensions |
|---|---|---|
| Main | Primary Bedroom | 13.04 ft x 12.83 ft |
| Five Piece Ensuite Bath | 9.67 ft x 10.75 ft | |
| Walk-in Closet | 9.37 ft x 5.08 ft | |
| Laundry Room | 12.91 ft x 5.67 ft | |
| Dining Room | 11 ft x 11.75 ft | |
| Kitchen | 11.75 ft x 12.92 ft | |
| Four Piece Bath | 6.67 ft x 8.42 ft | |
| Bedroom | 11.5 ft x 10.25 ft | |
| Bedroom | 10 ft x 10.5 ft | |
| Basement | Bedroom | 13.08 ft x 10.33 ft |
| Recreation Room | - | |
| Hobby Room | 12.91 ft x 10.92 ft | |
| Four Piece Bath | 8.25 ft x 7 ft | |
| Utility Room | 19.58 ft x 10.83 ft |



