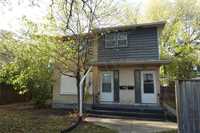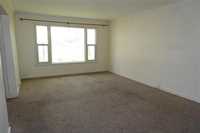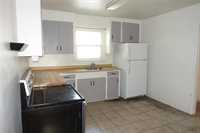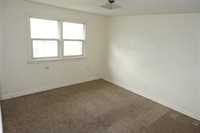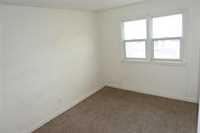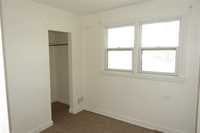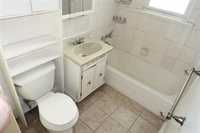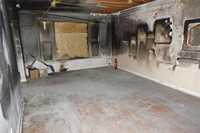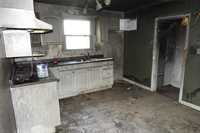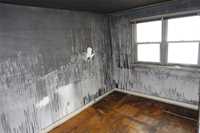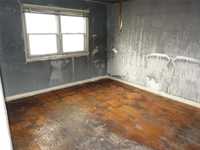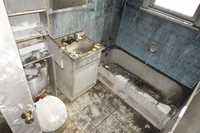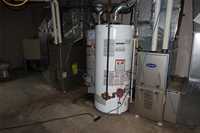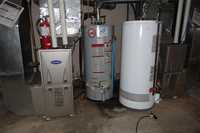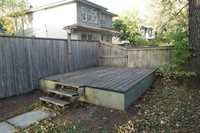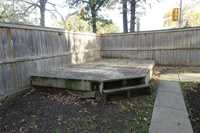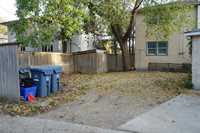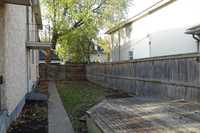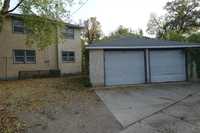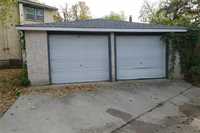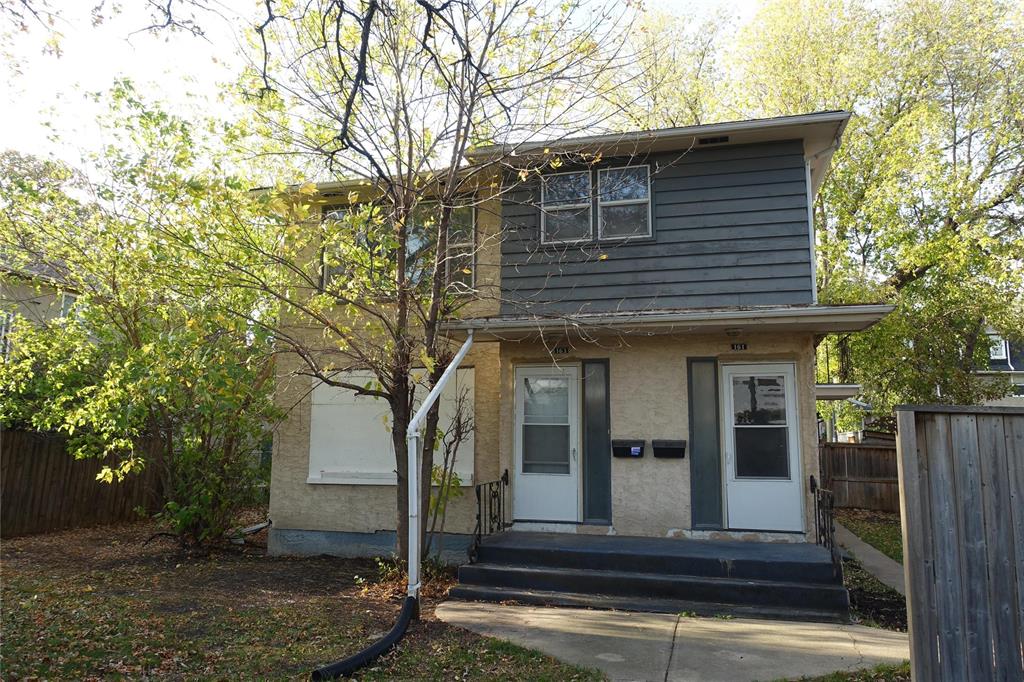
Viewings start now. Offers reviewed Tuesday Nov 4th at 2pm. OPEN HOUSE SAT NOV 1st (2-4pm). Fire damaged duplex property at discounted price! Potential development opportunity! Total of 120 ft frontage with neighboring property. Lot is 60 x120ft & neighboring duplex on 60x120 ft lot also available (Price just reduced on neighboring duplex). Main floor 2 bedroom unit & upper floor 3 bedroom. All separate utilities & separate stairways to basement. Good size rooms, cove ceilings, some updated windows & sump pump. Partly fenced mature treed yard with decks for both units, double garage & extra parking. Prime location convenient to all amenities. Call to view.
- Basement Development Unfinished
- Bathrooms 2
- Bathrooms (Full) 2
- Bedrooms 5
- Building Type Two Storey
- Built In 1953
- Depth 120.00 ft
- Exterior Stucco, Wood Siding
- Floor Space 2028 sqft
- Frontage 60.00 ft
- Gross Taxes $3,826.31
- Neighbourhood River Heights
- Property Type Residential, Duplex
- Rental Equipment Hot Water Heater
- School Division Winnipeg (WPG 1)
- Tax Year 2025
- Total Parking Spaces 4
- Features
- Deck
- Sump Pump
- Parking Type
- Double Detached
- Site Influences
- Landscaped deck
- Playground Nearby
- Shopping Nearby
- Public Transportation
- Treed Lot
Rooms
| Level | Type | Dimensions |
|---|---|---|
| Main | Living Room | - |
| Eat-In Kitchen | - | |
| Primary Bedroom | - | |
| Bedroom | - | |
| Four Piece Bath | - | |
| Upper | Living Room | 18.95 ft x 12.61 ft |
| Eat-In Kitchen | 12.31 ft x 11.17 ft | |
| Primary Bedroom | 13.51 ft x 12.32 ft | |
| Bedroom | 12.46 ft x 9.88 ft | |
| Bedroom | 8.6 ft x 8.04 ft | |
| Four Piece Bath | - |



