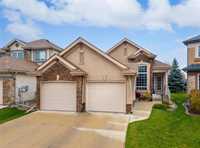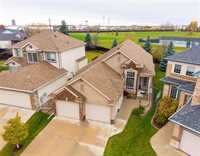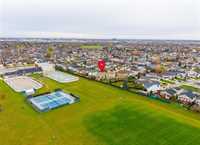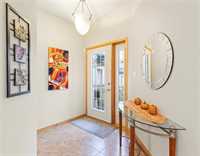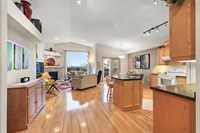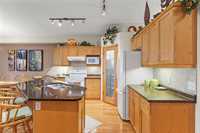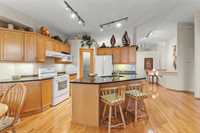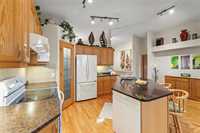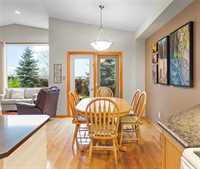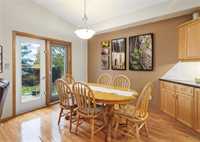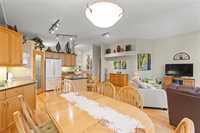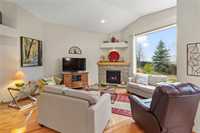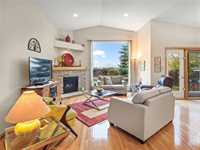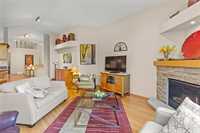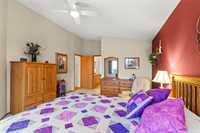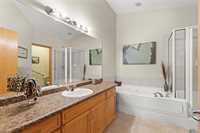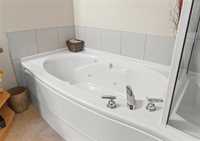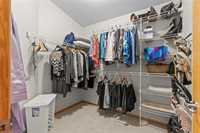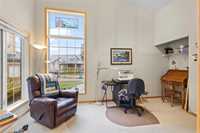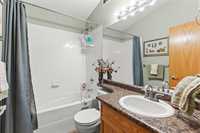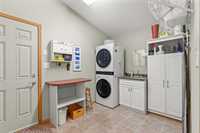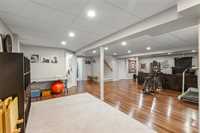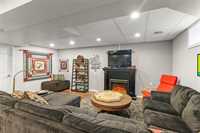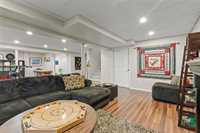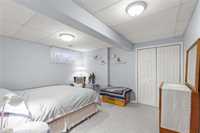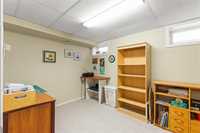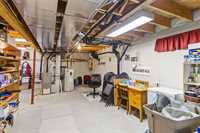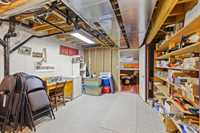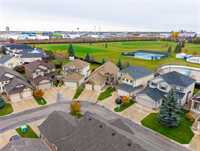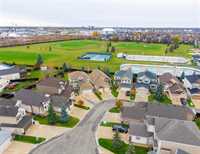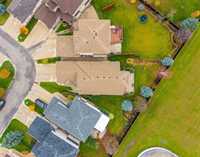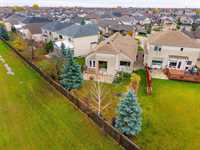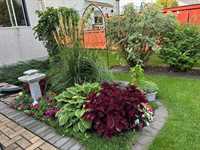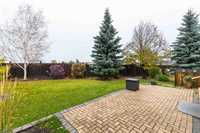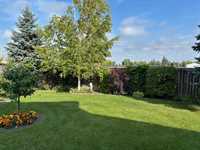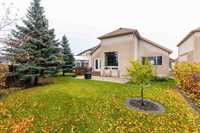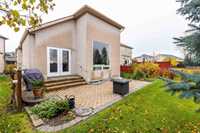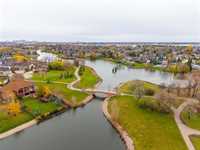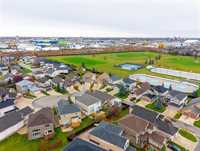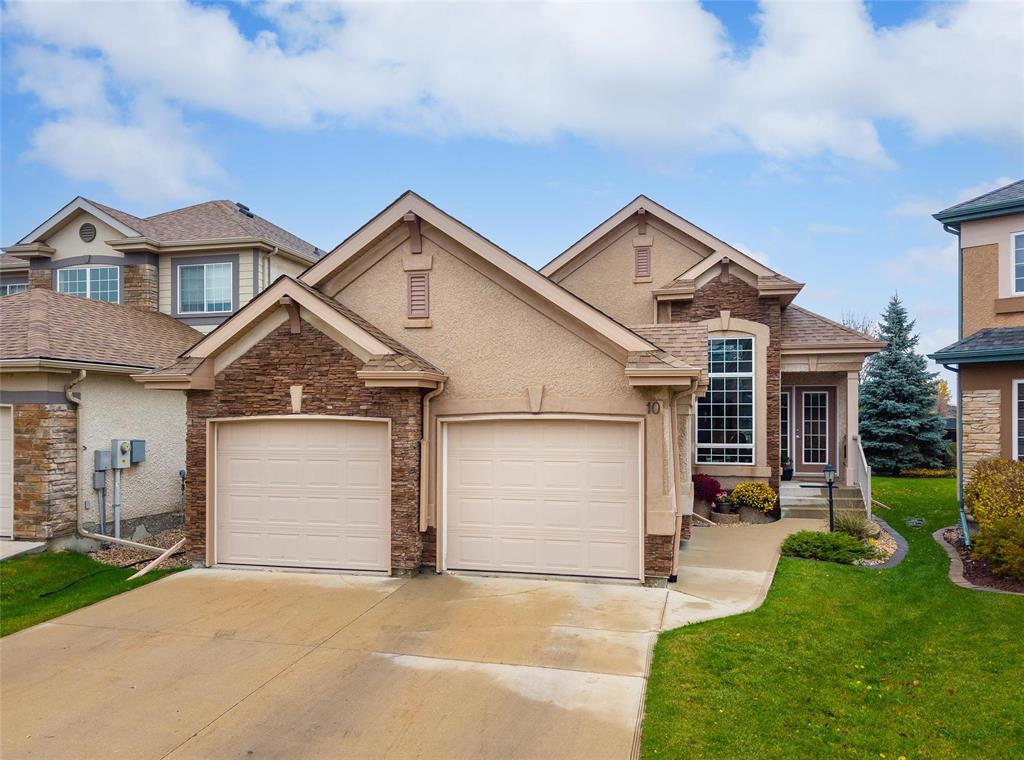
Open Houses
Sunday, November 2, 2025 1:00 p.m. to 3:00 p.m.
Stunning 1,647 sq. ft. bungalow condo in Lindenwood! Sunlit open layout, vaulted ceilings, oak floors, gas fireplace, rec room & more. Lawn care & snow removal included.
Monday, November 3, 2025 4:00 p.m. to 6:00 p.m.
Stunning 1,647 sq. ft. bungalow condo in Lindenwood! Sunlit open layout, vaulted ceilings, oak floors, gas fireplace, rec room & more. Lawn care & snow removal included.
Showings Start Nov 1st. Offers Nov 6. Open House Sun Nov 2nd 1–3pm & Mon Nov 3rd 4–6pm.
Welcome to easy living in this beautifully maintained 1,647 sf bungalow condo — where comfort and convenience meet. Built in 2007 and lovingly cared for by the original owners. Lawn care, snow removal, window washing are looked after, allowing you to enjoy a low-maintenance lifestyle. Inside, a bright and open main floor features soaring vaulted ceilings and large windows that fill the home with light and overlook the green space behind (Linden Woods Community Center). The great room with a gas fireplace flows into an open kitchen with a large pantry and a dining area that opens onto a private patio and yard backing onto community space. The property is beautifully landscaped with perennials and greenery. The primary bedroom includes a walk-in closet and four-piece ensuite, while a second bedroom or office, main floor laundry, and a two-car garage add everyday convenience. The finished lower level offers a spacious rec room, extra bedroom, hobby or office space, and plenty of storage . With central vac and a thoughtful layout designed for ease and enjoyment, this home is move-in ready! Shingles - 2024.
- Basement Development Fully Finished
- Bathrooms 3
- Bathrooms (Full) 3
- Bedrooms 3
- Building Type Bungalow
- Built In 2007
- Condo Fee $260.00 Monthly
- Exterior Stone, Stucco
- Fireplace Insert
- Fireplace Fuel Gas
- Floor Space 1647 sqft
- Gross Taxes $6,303.00
- Neighbourhood Linden Woods
- Property Type Condominium, Single Family Attached
- Rental Equipment None
- School Division Pembina Trails (WPG 7)
- Tax Year 25
- Total Parking Spaces 4
- Amenities
- Visitor Parking
- Condo Fee Includes
- Contribution to Reserve Fund
- Insurance-Common Area
- Landscaping/Snow Removal
- Management
- Features
- Air Conditioning-Central
- Laundry - Main Floor
- Main floor full bathroom
- No Smoking Home
- Patio
- Vacuum roughed-in
- Goods Included
- Blinds
- Dryer
- Dishwasher
- Refrigerator
- Garburator
- Garage door opener
- Garage door opener remote(s)
- Hood fan
- Stove
- Vacuum built-in
- Window Coverings
- Washer
- Parking Type
- Double Attached
- Front Drive Access
- Garage door opener
- Insulated
- Paved Driveway
- Site Influences
- Landscaped patio
- No Back Lane
- No Through Road
- Paved Street
- Shopping Nearby
Rooms
| Level | Type | Dimensions |
|---|---|---|
| Main | Primary Bedroom | 15.58 ft x 13 ft |
| Four Piece Ensuite Bath | 10.67 ft x 8.92 ft | |
| Walk-in Closet | 6.83 ft x 7.92 ft | |
| Kitchen | 11.33 ft x 12.42 ft | |
| Eat-In Kitchen | 9.25 ft x 10 ft | |
| Dining Room | 10 ft x 13.08 ft | |
| Great Room | 13.33 ft x 15.33 ft | |
| Three Piece Bath | 7.67 ft x 5 ft | |
| Bedroom | 13.75 ft x 9.25 ft | |
| Mudroom | 11.08 ft x 7.58 ft | |
| Basement | Recreation Room | 18.25 ft x 31.2 ft |
| Three Piece Bath | 8.1 ft x 8.7 ft | |
| Bedroom | 11.75 ft x 13.58 ft | |
| Office | 11.92 ft x 8.67 ft | |
| Utility Room | 23.25 ft x 17.92 ft |


