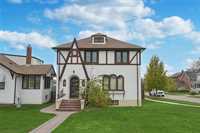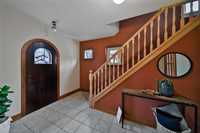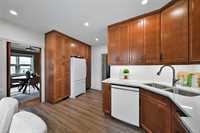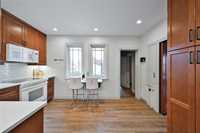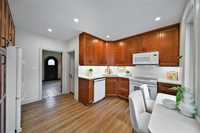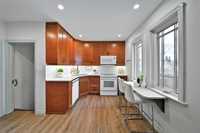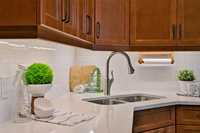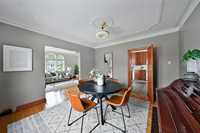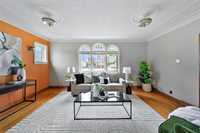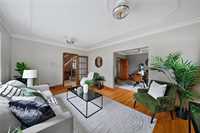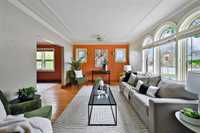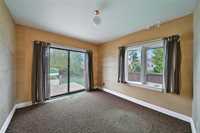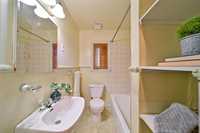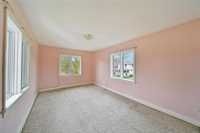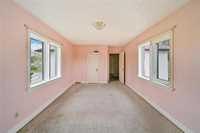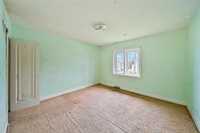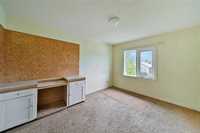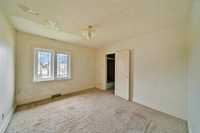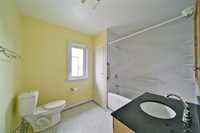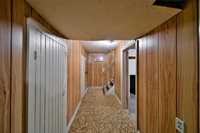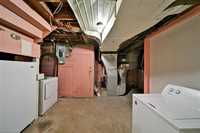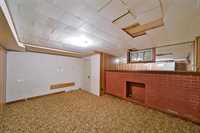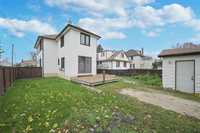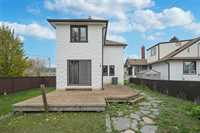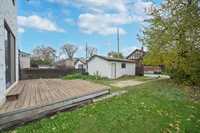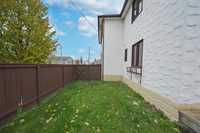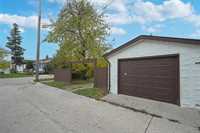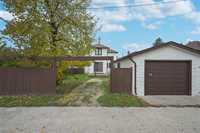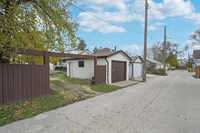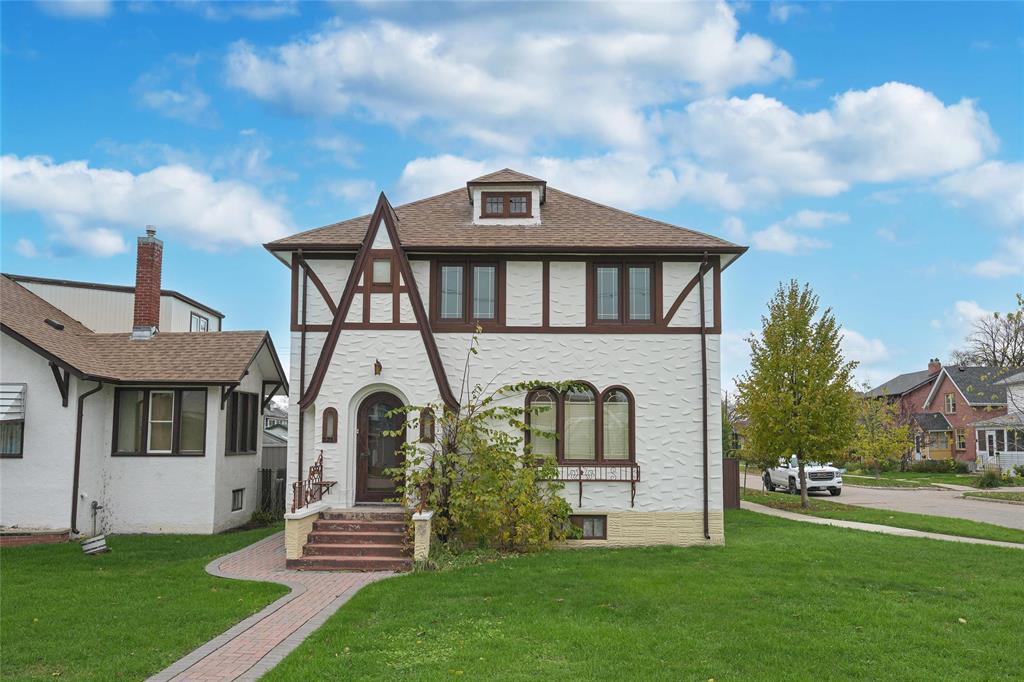
Showings start now. Offers considered anytime after November 2nd.
Step into a piece of Winnipeg’s history with this 1938 character home, brimming with timeless charm and endless potential. Graceful architectural details, original hardwood floors, solid wood trim, and vintage french doors whisper stories of another era - the kind of craftsmanship you simply can’t recreate today. The main floor offers a warm and inviting layout with generous living and dining spaces drenched in natural light, ideal for gathering and entertaining. Upstairs, you’ll find a full second floor ready for its next chapter - a blank canvas awaiting a full cosmetic transformation to bring its charm into the modern day. Both bathrooms also offer the opportunity for complete renovation, allowing you to design with your personal touch and style in mind. If you are looking for a project with loads of potential as a single family home or future rental, this house could be that opportunity! Please call your realtor today.
- Basement Development Partially Finished
- Bathrooms 2
- Bathrooms (Full) 2
- Bedrooms 4
- Building Type Two Storey
- Built In 1938
- Depth 126.00 ft
- Exterior Stucco, Wood Siding
- Floor Space 1888 sqft
- Frontage 43.00 ft
- Gross Taxes $3,945.00
- Neighbourhood Glenelm
- Property Type Residential, Single Family Detached
- Rental Equipment None
- Tax Year 25
- Features
- Air Conditioning-Central
- Deck
- Goods Included
- Dryer
- Dishwasher
- Refrigerator
- Garage door opener
- Garage door opener remote(s)
- Microwave
- Stove
- Washer
- Parking Type
- Single Detached
- Site Influences
- Corner
- Back Lane
- Other/remarks
Rooms
| Level | Type | Dimensions |
|---|---|---|
| Main | Kitchen | 13.4 ft x 12.5 ft |
| Living Room | 12 ft x 17 ft | |
| Dining Room | 13.1 ft x 12.4 ft | |
| Four Piece Bath | 6.6 ft x 5.7 ft | |
| Upper | Four Piece Bath | 7.8 ft x 8.9 ft |
| Primary Bedroom | 15.8 ft x 10.5 ft | |
| Bedroom | 12 ft x 10.8 ft | |
| Bedroom | 12 ft x 12 ft | |
| Bedroom | 10.1 ft x 13 ft |


