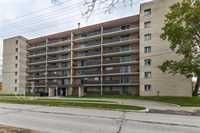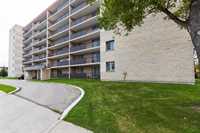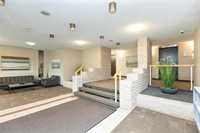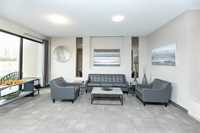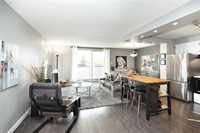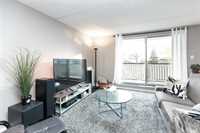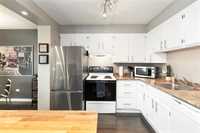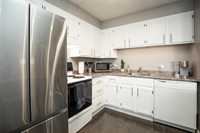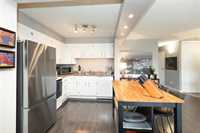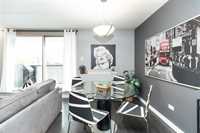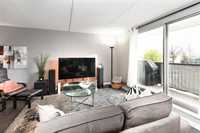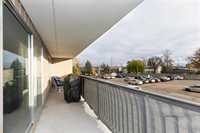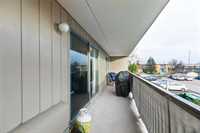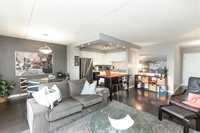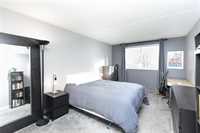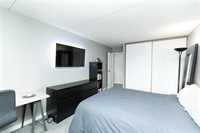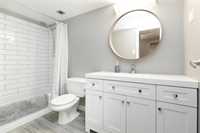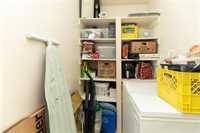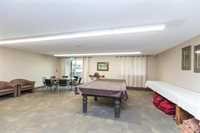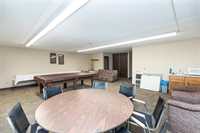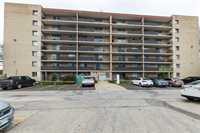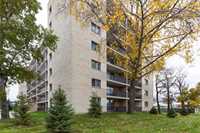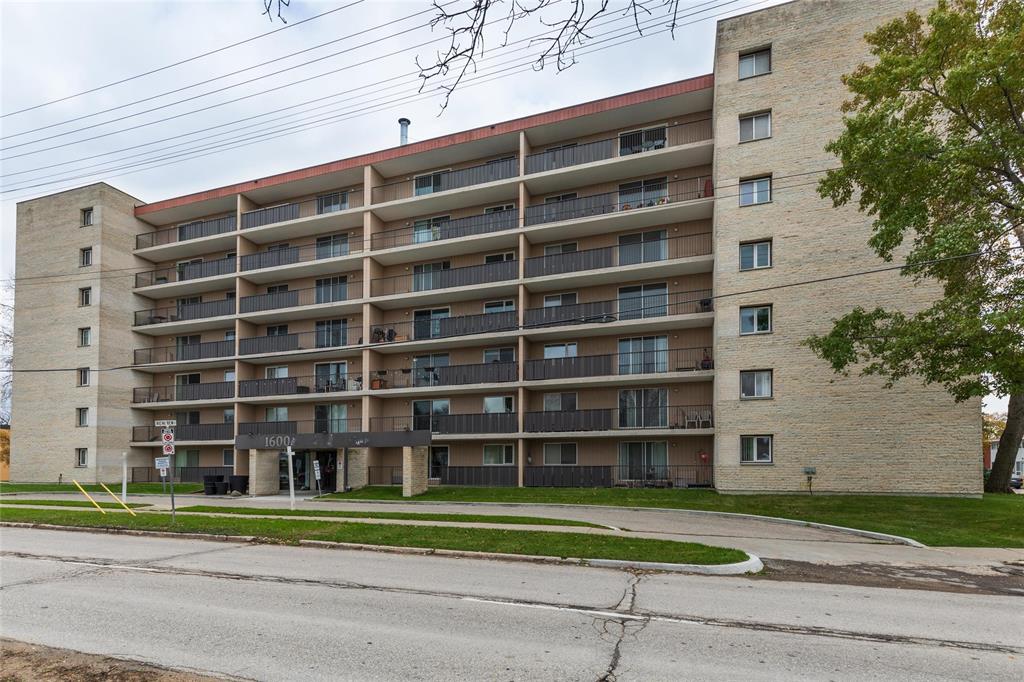
Offers Oct 27 @7pm. OPEN HOUSE: Sun Oct 26 from 2-4. Why waste your money on rent? This nicely renovated condo is budget friendly! Large modern lobby welcomes your guests in. A quick elevator ride to the second floor where this charming unit awaits! The open concept main living area has plenty of natural light flowing in thru the balcony sliding doors and features lovely laminate floors. The white kitchen comes equipped with a moveable island giving you plenty of meal prep space & extra storage. The dining area is placed conveniently in between the KIT & the patio doors, perfect for bringing in meals off the BBQ! The spacious LR has a view out to the balcony that runs the full width of this unit! A great space to relax, BBQ or entertain! The BR is very large with room for a desk or makeup table. The 4pc bath has been completely updated with a large vanity, durable vinyl plank floor & subway tile tub surround. This unit also features a storage room w/space for a small freezer. Parking stall in the well lit parking lot is behind the building w/access off the lot. Party rm on the main floor is a great space to entertain a group. Public transport stops out front. Simply move in & enjoy! Small pets allowed
- Bathrooms 1
- Bathrooms (Full) 1
- Bedrooms 1
- Building Type One Level
- Built In 1977
- Condo Fee $318.74 Monthly
- Exterior Stone
- Floor Space 754 sqft
- Gross Taxes $1,735.99
- Neighbourhood River Heights South
- Property Type Condominium, Apartment
- Remodelled Bathroom, Flooring, Kitchen
- Rental Equipment None
- School Division Winnipeg (WPG 1)
- Tax Year 2025
- Total Parking Spaces 1
- Amenities
- Elevator
- Laundry Coin-Op
- Party Room
- Professional Management
- Security Entry
- Condo Fee Includes
- Cable TV
- Contribution to Reserve Fund
- Hot Water
- Insurance-Common Area
- Landscaping/Snow Removal
- Management
- Parking
- Water
- Features
- Balcony - One
- Main floor full bathroom
- No Smoking Home
- Smoke Detectors
- Goods Included
- Dishwasher
- Refrigerator
- Microwave
- Stove
- Parking Type
- Plug-In
- Rear Drive Access
- Outdoor Stall
- Site Influences
- Flat Site
- Golf Nearby
- Paved Street
- Playground Nearby
- Shopping Nearby
- Public Transportation
Rooms
| Level | Type | Dimensions |
|---|---|---|
| Main | Living Room | 20 ft x 10 ft |
| Kitchen | 10 ft x 7 ft | |
| Dining Room | 9.5 ft x 8 ft | |
| Primary Bedroom | 16 ft x 10 ft | |
| Four Piece Bath | - |


