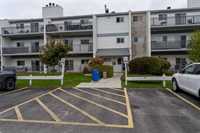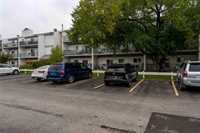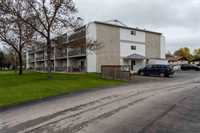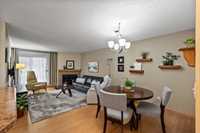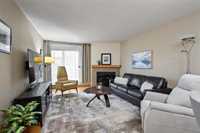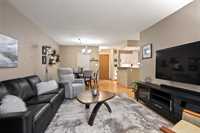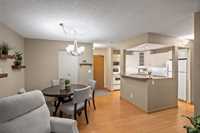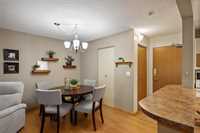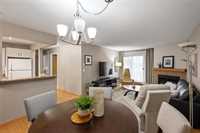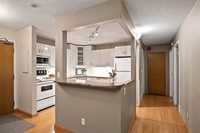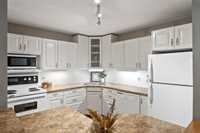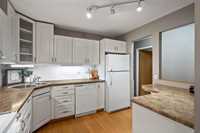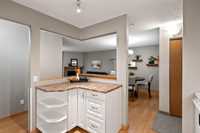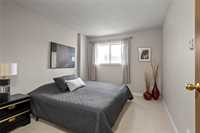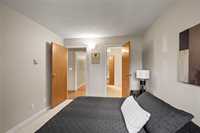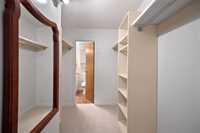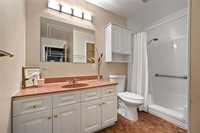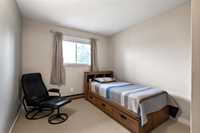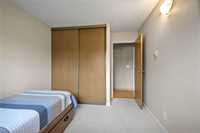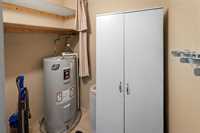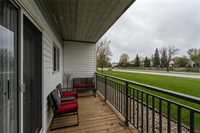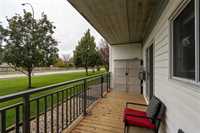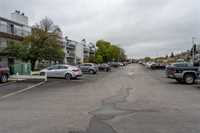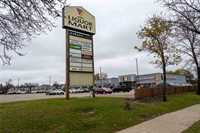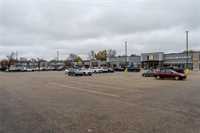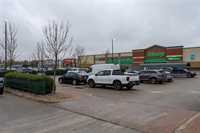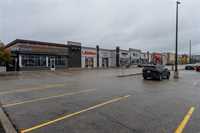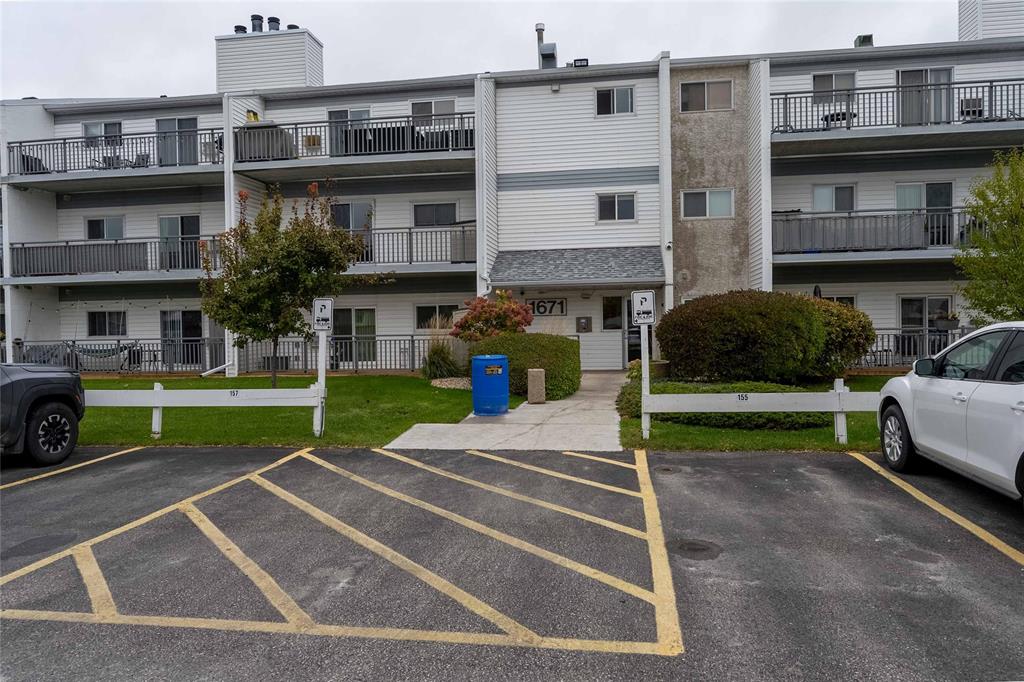
OFFERS OCTOBER 27TH LOCATED IN HIGHLY SOUGHT AFTER LAKESIDE MEADOWS, THIS FABULOUS MAIN FLOOR 2 BEDROOM CONDO BOASTS A VERY SHORT WALK TO AN ABUNDANCE OF AMENITIES! THIS UNIT FEATURES A BRIGHT AND SPACIOUS LVGRM/DINRM WITH BAMBOO FLOORS AND A COZY CORNER ELECTRIC FIREPLACE. (CAN BE CONVERTED BACK TO WOOD). GORGEOUS CUSTOM KITCHEN WITH LOADS OF CABINETS AND DRAWERS, CERAMIC TILE BACKSPLASH, CORNER SINK & BREAKFAST BAR. 4 APPLIANCES INCLUDED. SPACIOUS MASTER BEDROOM WITH A WALK-IN CLOSET WITH ACCESS TO THE BATHROOM. NICE SIZE SECOND BEDROOM WITH A LARGE DOUBLE CLOSET. NEWER CARPET & BASEBOARDS IN BOTH BEDROOMS. SPACIOUS UPDATED BATH WITH WHITE CABINETS. NICE SIZE CONVENIENT IN-SUITE STORAGE ROOM. THE WEST FACING PATIO DOOR OFF THE LIVING ROOM, OPENS TO THE LARGE DECK (2025), MANICURED GROUNDS & AMAZING SUNSETS! GREAT OPPORTUNITY TO OWN THIS LOVINGLY CARED FOR HOME. PETS - 1 CAT ALLOWED
- Bathrooms 1
- Bathrooms (Full) 1
- Bedrooms 2
- Building Type One Level
- Built In 1987
- Condo Fee $399.00 Monthly
- Exterior Vinyl
- Fireplace Tile Facing
- Fireplace Fuel Electric
- Floor Space 891 sqft
- Gross Taxes $1,785.53
- Neighbourhood Lakeside Meadows
- Property Type Condominium, Apartment
- Remodelled Flooring, Kitchen, Other remarks
- Rental Equipment None
- School Division River East Transcona (WPG 72)
- Tax Year 2025
- Condo Fee Includes
- Contribution to Reserve Fund
- Caretaker
- Insurance-Common Area
- Landscaping/Snow Removal
- Management
- Parking
- Water
- Features
- Air conditioning wall unit
- Deck
- Main floor full bathroom
- Main Floor Unit
- No Smoking Home
- Smoke Detectors
- Goods Included
- Blinds
- Dishwasher
- Refrigerator
- Hood fan
- Microwave
- Storage Shed
- Stove
- Window Coverings
- Parking Type
- Outdoor Stall
- Site Influences
- Back Lane
- Paved Lane
- Landscaped deck
- Paved Street
- Shopping Nearby
- Public Transportation
Rooms
| Level | Type | Dimensions |
|---|---|---|
| Main | Living Room | 15 ft x 12 ft |
| Dining Room | 11.92 ft x 7 ft | |
| Kitchen | 10.25 ft x 9.17 ft | |
| Primary Bedroom | 12.33 ft x 9.75 ft | |
| Bedroom | 12 ft x 9.42 ft | |
| Storage Room | 6.42 ft x 4.25 ft | |
| Four Piece Bath | - |


