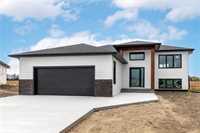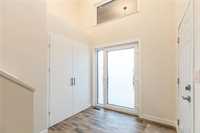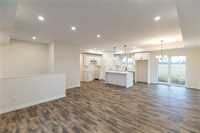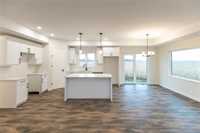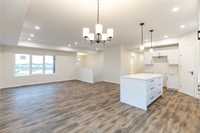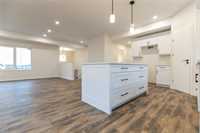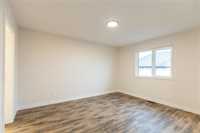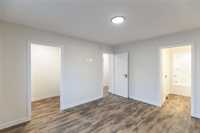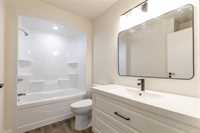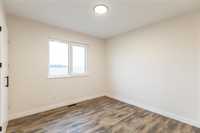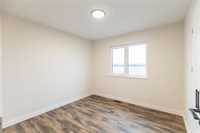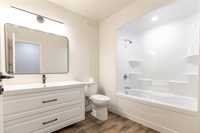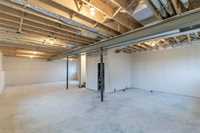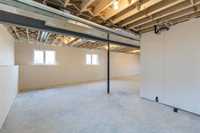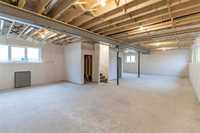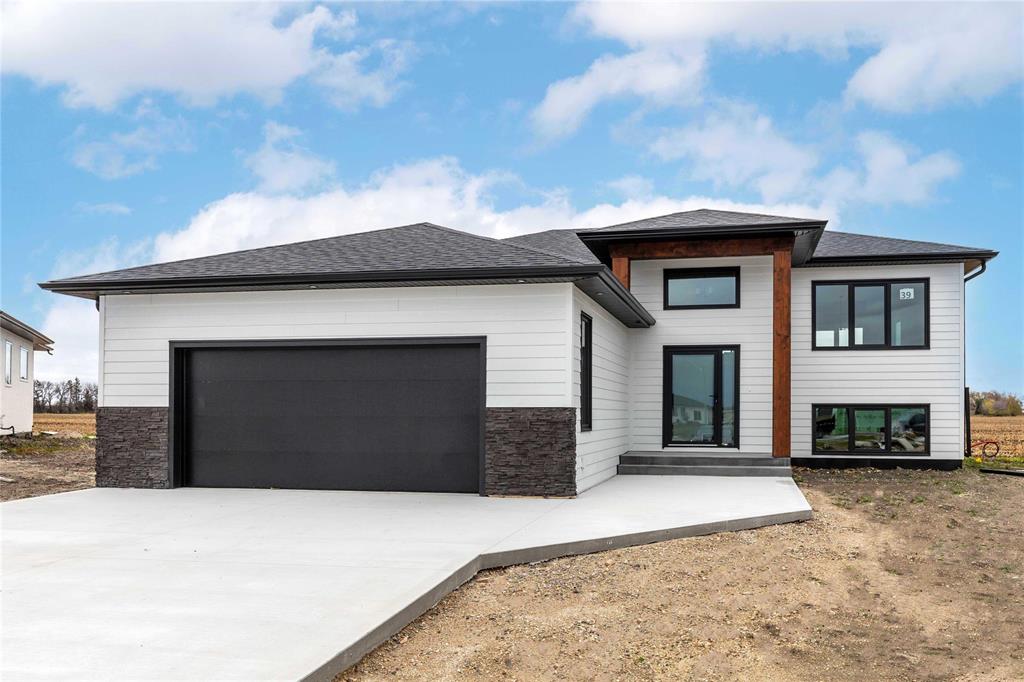
NEW and pristine 1,382 SF bi-level offering 3 bedrooms, 2 full bathrooms, and an open-concept layout that blends style and functionality. Step inside to a bright, welcoming living room filled with natural light that creates a warm and inviting atmosphere. The dining area is ideal for family meals or entertaining guests, with patio doors that open to your future deck. At the heart of the home, the kitchen shines with timeless white shaker cabinets, a large island for casual dining, convenient corner pantry, and ample counter space for cooking and gathering. The private primary suite provides a peaceful retreat, complete with a spacious walk-in closet and a 4-piece ensuite. Two additional bedrooms and a second full bathroom offer versatility—whether you need space for family, guests, or a home office. All three bedrooms and the laundry room are conveniently located on the main level for easy living. Downstairs, the full basement is ready for your finishing ideas—add a cozy family rec room, extra bedrooms, home gym, or dedicated workspace. Call today for details or to schedule your private showing.
- Basement Development Insulated
- Bathrooms 2
- Bathrooms (Full) 2
- Bedrooms 3
- Building Type Bi-Level
- Built In 2025
- Exterior Composite, Stone
- Floor Space 1382 sqft
- Neighbourhood R16
- Property Type Residential, Single Family Detached
- Rental Equipment None
- School Division Hanover
- Tax Year 2025
- Features
- Air Conditioning-Central
- High-Efficiency Furnace
- Heat recovery ventilator
- Laundry - Main Floor
- No Pet Home
- No Smoking Home
- Sump Pump
- Goods Included
- Garage door opener
- Garage door opener remote(s)
- Parking Type
- Double Attached
- Garage door opener
- Insulated garage door
- Site Influences
- Paved Street
- Playground Nearby
Rooms
| Level | Type | Dimensions |
|---|---|---|
| Main | Kitchen | 13 ft x 10.58 ft |
| Dining Room | 10.58 ft x 10 ft | |
| Living Room | 15 ft x 14 ft | |
| Primary Bedroom | 13.33 ft x 11.5 ft | |
| Bedroom | 10 ft x 10 ft | |
| Bedroom | 10 ft x 10 ft | |
| Four Piece Bath | - | |
| Four Piece Ensuite Bath | - |


