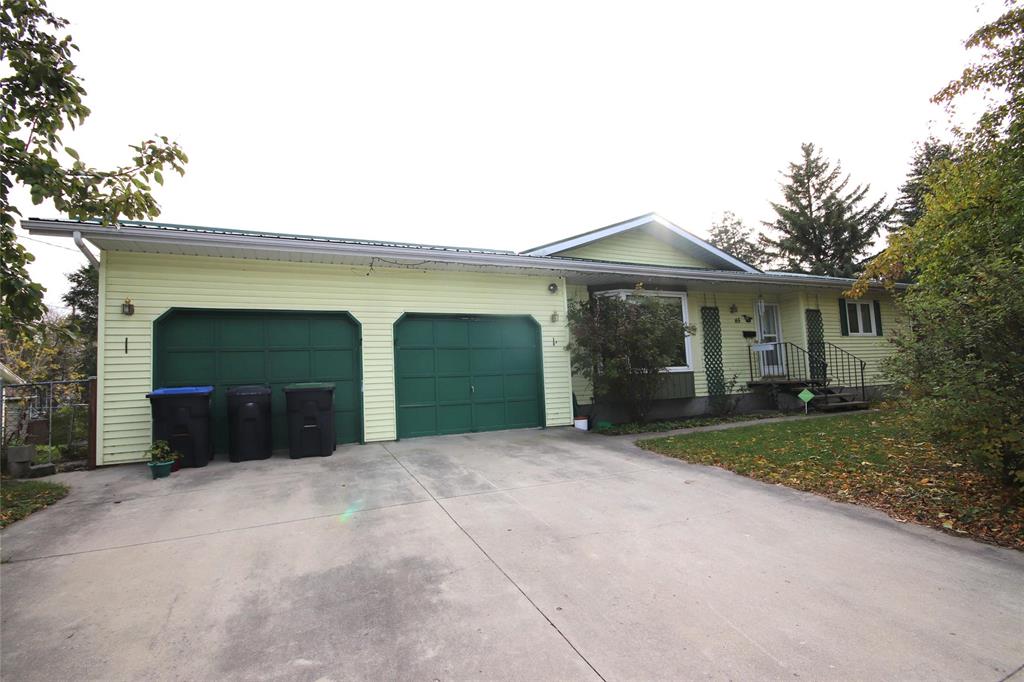Klos Realty Ltd.
P.O. Box 429, Carman, MB, R0G 0J0

Great Space in this 1072sq.ft. Home with a Full Basement plus a Double Attached Garage! Built in 1993,2 Bdrm,2 Bath + Den! Well Thought Out Main Floor Plan,Spacious Kitchen,Dining & Living Room! Large Windows to the East and West flood these rooms with loads of natural light! Living Room features a Wall of Blt. In Shelving to take advantage of-Convenient for Collectables and Decor! Room in the Dining Area for even a China Cabinet! Ample Cabinetry in the Kitchen, Gas Stove(approx. 10 Yrs. Old) and a Blt. In Dishwasher makes clean up a Breeze! Enjoy the Huge Primary Bedroom,lots of space for a King Size Bed and Dressers! The Main Bath even has a handy linen closet! Relax in the Rec. Rm,more Blt. In Shelving down here,easily can fit both Media and Games/Office areas! Numerous Possibilities for the Den! Numerous Freezers included! Double Attached 24 x 24 Garage,Cement Driveway and Fenced in Yard! Enjoy the Concord Grapes,Raspberries,3 Apple Trees,Raised Garden Beds,2 Pear Trees and 2 Sheds! Metal Roof New in 2016! Appliances Included! Various Furniture Items may be Included! Immediate Possession!
| Level | Type | Dimensions |
|---|---|---|
| Basement | Three Piece Bath | - |
| Den | 11 ft x 15.3 ft | |
| Laundry Room | 14.4 ft x 11 ft | |
| Media Room | 20.2 ft x 12.6 ft | |
| Game Room | 11 ft x 15.11 ft | |
| Main | Four Piece Bath | - |
| Living Room | 11.9 ft x 20.2 ft | |
| Dining Room | 10.6 ft x 9.2 ft | |
| Kitchen | 8.11 ft x 13 ft | |
| Primary Bedroom | 12.8 ft x 13.6 ft | |
| Bedroom | 10.1 ft x 11.7 ft |