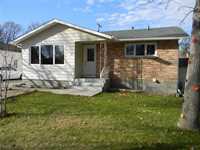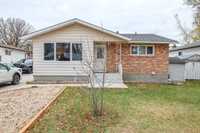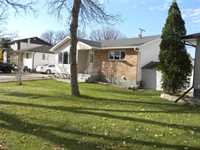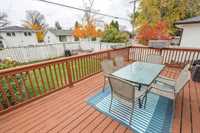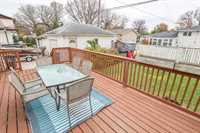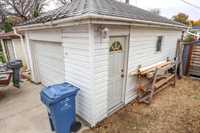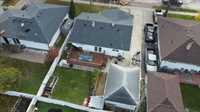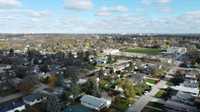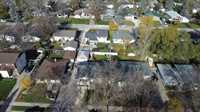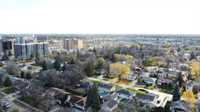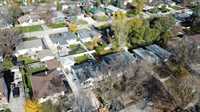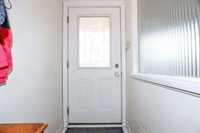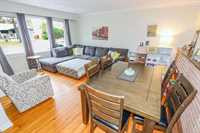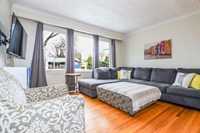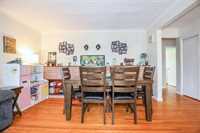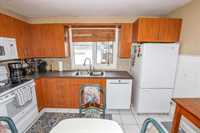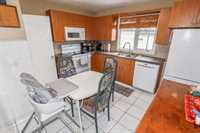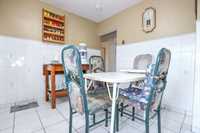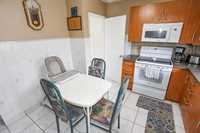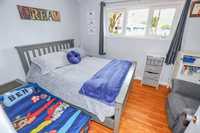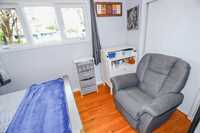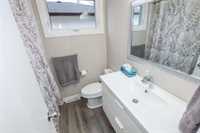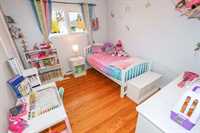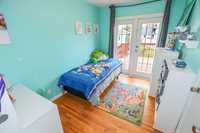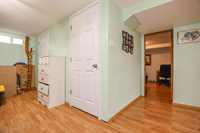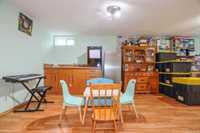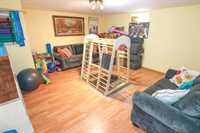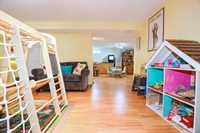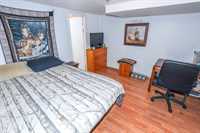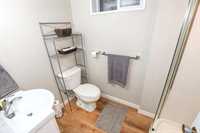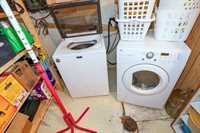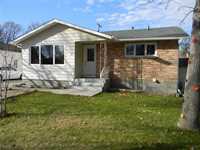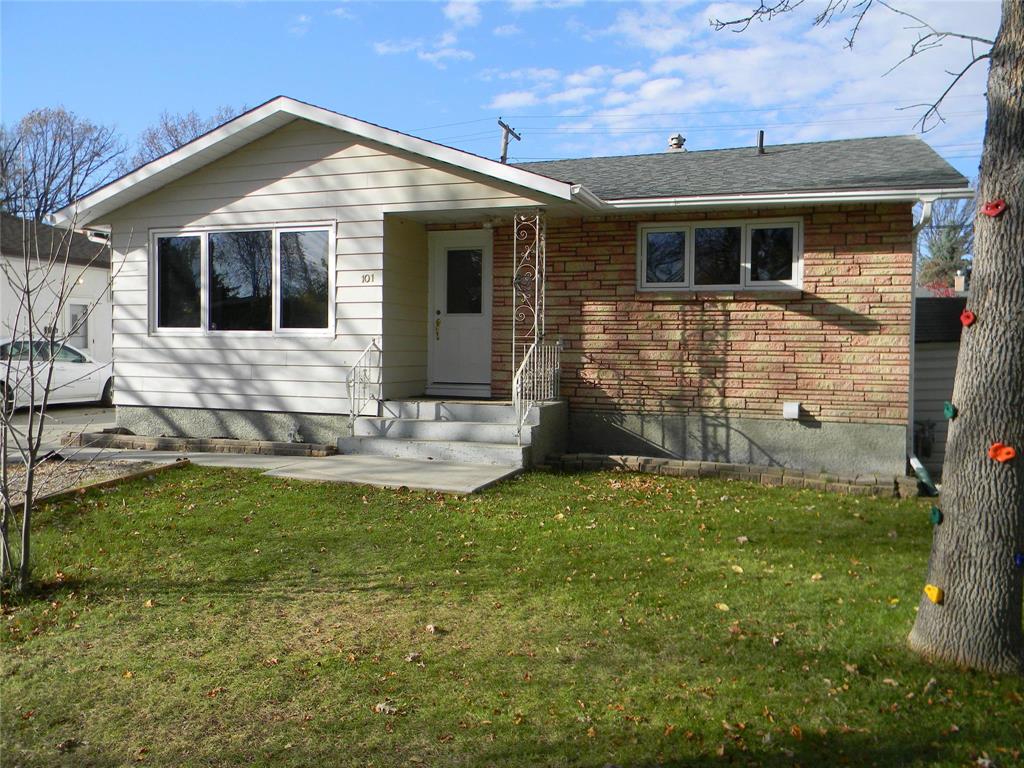
SHOWINGS START OCT. 24th .. 12noon...OFFERS OCT. 28th after 07:00PM... Welcome to the neighborhood of Pulberry.. close to schools, St. Vital park, public transportation, St. Vital Mall, restaurants. This 3 bed + den 2bath bungalow offers many upgrades, Newer roof (2017).
High efficient furnace, Central air and hot water heater all replaced in 2018. both upper and lower baths have been upgraded. driveway 17
Newer large rear yard deck, fully fenced and very private. Over sized single detached garage with opener. All appliances included including built-in microwave-hood fan. The main level has a larger eat-in kitchen, spacious living room/dining area and 3 good sized bedrooms, 4 piece upgraded main floor bath. Fully finished spacious lower level level with den and upgraded 3 piece bath and laundry area/storage. This practical family home must be seen to appreciate. Alarm is not monitored and has never been used by current owner.
- Basement Development Fully Finished
- Bathrooms 2
- Bathrooms (Full) 2
- Bedrooms 3
- Building Type Bungalow
- Built In 1960
- Exterior Brick & Siding
- Floor Space 1050 sqft
- Frontage 51.00 ft
- Gross Taxes $4,735.71
- Neighbourhood Pulberry
- Property Type Residential, Single Family Detached
- Remodelled Bathroom, Furnace, Roof Coverings, Windows
- Rental Equipment None
- School Division Winnipeg (WPG 1)
- Tax Year 25
- Total Parking Spaces 4
- Features
- Air Conditioning-Central
- Deck
- Dog run fenced in
- Hood Fan
- High-Efficiency Furnace
- Main floor full bathroom
- Microwave built in
- No Pet Home
- No Smoking Home
- Sump Pump
- Goods Included
- Alarm system
- Blinds
- Dryer
- Dishwasher
- Refrigerator
- Garage door opener
- Microwave
- Storage Shed
- Stove
- Window Coverings
- Washer
- Parking Type
- Single Detached
- Front Drive Access
- Site Influences
- Fenced
- Flat Site
- Landscaped deck
- No Back Lane
- Paved Street
- Private Yard
- Shopping Nearby
- Public Transportation
Rooms
| Level | Type | Dimensions |
|---|---|---|
| Main | Living Room | 17.4 ft x 13.75 ft |
| Eat-In Kitchen | 12.35 ft x 11.01 ft | |
| Dining Room | 23.7 ft x 9.67 ft | |
| Primary Bedroom | 13.2 ft x 9.68 ft | |
| Bedroom | 11.01 ft x 8.01 ft | |
| Bedroom | 11.01 ft x 9.68 ft | |
| Four Piece Ensuite Bath | - | |
| Lower | Recreation Room | 15.01 ft x 15.75 ft |
| Den | 11.65 ft x 11.7 ft | |
| Laundry Room | 10.8 ft x 8.18 ft | |
| Three Piece Bath | - |



