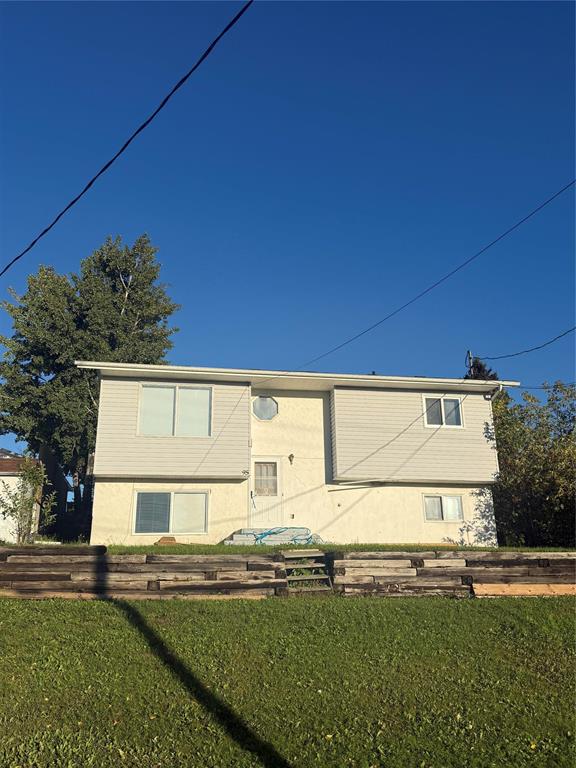
-
Basement Development
Fully Finished
-
Bathrooms
2
-
Bathrooms (Full)
2
-
Bedrooms
4
-
Building Type
Bi-Level
-
Built In
1991
-
Depth
115.00 ft
-
Exterior
Vinyl
-
Floor Space
1124 sqft
-
Frontage
50.00 ft
-
Gross Taxes
$4,486.93
-
Neighbourhood
R44
-
Property Type
Residential, Single Family Detached
-
Rental Equipment
None
-
School Division
Flin Flon
-
Tax Year
2025
-
Features
- Closet Organizers
- Deck
- Ceiling Fan
- Hood Fan
- Jetted Tub
- Main floor full bathroom
- Smoke Detectors
-
Parking Type
- No Garage
- Rear Drive Access
- Unpaved Driveway
-
Site Influences
- Back Lane
- Paved Street
- Playground Nearby
- Private Yard
Rooms
| Level |
Type |
Dimensions |
| Main |
Foyer |
14 ft x 5.42 ft |
| Eat-In Kitchen |
19 ft x 11.25 ft |
| Living Room |
17.58 ft x 16 ft |
| Primary Bedroom |
13.67 ft x 11.42 ft |
| Bedroom |
13.25 ft x 8.83 ft |
| Four Piece Bath |
11.42 ft x 5.42 ft |
| Lower |
Family Room |
27 ft x 15.67 ft |
| Four Piece Bath |
9.92 ft x 5.67 ft |
| Bedroom |
13.17 ft x 9.67 ft |
| Bedroom |
13.17 ft x 10.67 ft |
| Utility Room |
13 ft x 9 ft |
