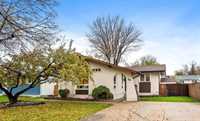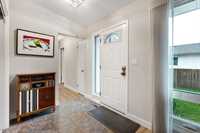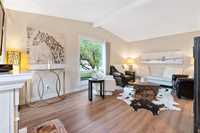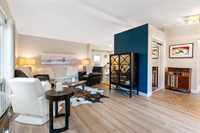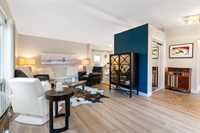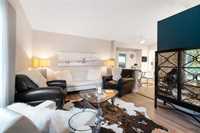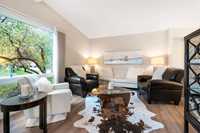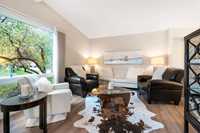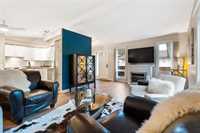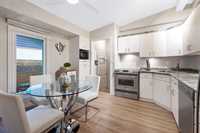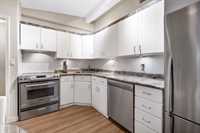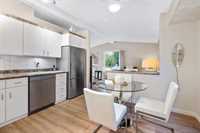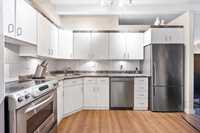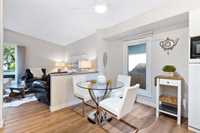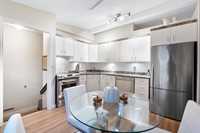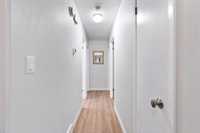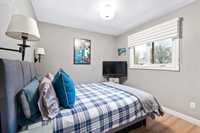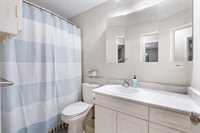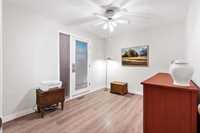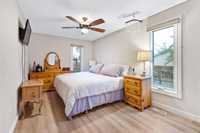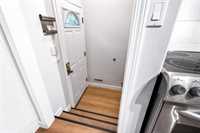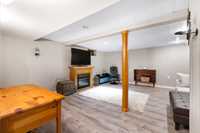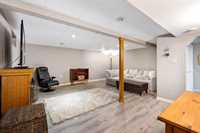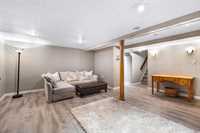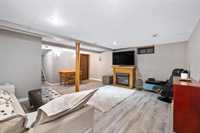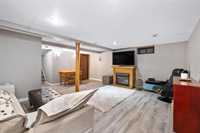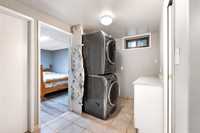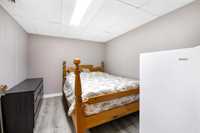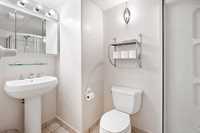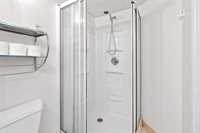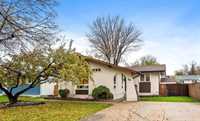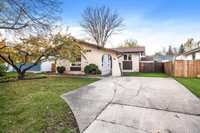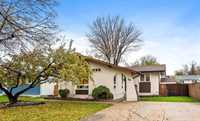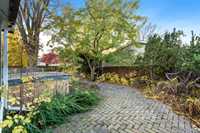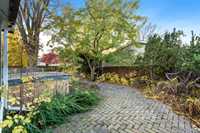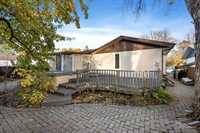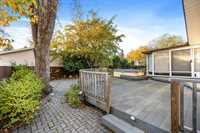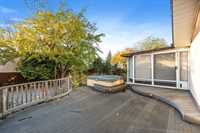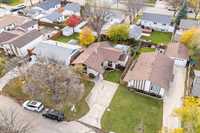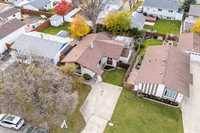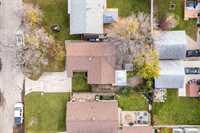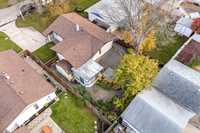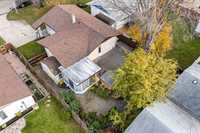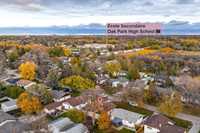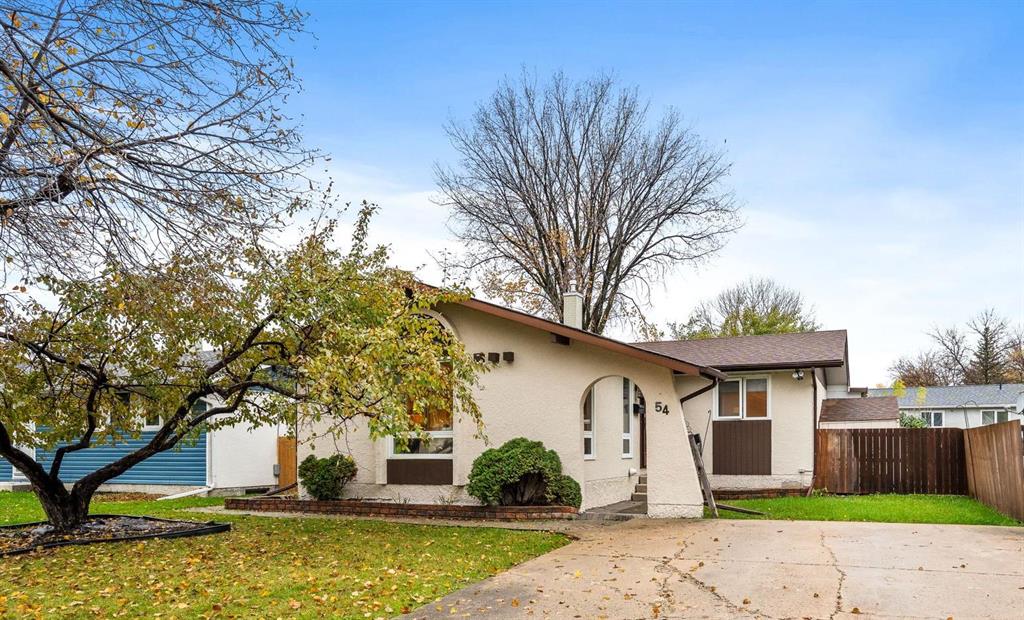
OH Oct. 25th and Oct. 26th 1-3 PM. Offers Oct. 27th 6:00PM. Welcome to this beautifully clean & dry upgraded 3-bedroom bungalow featuring stunning details, including open floor plan, living area with vaulted ceilings, lots of windows for all-natural lighting, Hunter Douglas window coverings, a neutral paint palette, and new flooring throughout. The modern eat-in kitchen has high-end appliances and lots of cabinets. This home with its' finished basement - Rec room area, office/additional flex/bedroom and lots of storage giving you aprox. 2,000 SF. of developed living space. The backyard is fenced and private as you relax in the Glastar three-season sunroom, hot tub and low maintenance Trek decking while enjoying the professionally landscaped backyard with beautiful perennials that bloom from spring through fall and a patio stone walk area. Home has high-efficiency gas furnace, HWT, A/C, electronic air cleaner, newer windows and steel door, roof in (2016). Amenities in the area are Oak Park High, Westwood School, Polo Park, shopping, restaurants, gym, pharmacy, Transportation & more. This home is move-in ready for you and your family. Book your showing today!
- Basement Development Fully Finished
- Bathrooms 2
- Bathrooms (Full) 2
- Bedrooms 3
- Building Type Bungalow
- Built In 1973
- Depth 100.00 ft
- Exterior Stucco
- Floor Space 1017 sqft
- Frontage 50.00 ft
- Gross Taxes $4,031.89
- Neighbourhood Charleswood
- Property Type Residential, Single Family Detached
- Rental Equipment None
- School Division Pembina Trails (WPG 7)
- Tax Year 2025
- Features
- Electronic Air Cleaner
- Air Conditioning-Central
- Deck
- High-Efficiency Furnace
- Hot Tub
- Main floor full bathroom
- No Pet Home
- No Smoking Home
- Smoke Detectors
- Sump Pump
- Sunroom
- Goods Included
- Blinds
- Dryer
- Dishwasher
- Refrigerator
- Stove
- Window Coverings
- Washer
- Parking Type
- No Garage
- Site Influences
- Fenced
- Low maintenance landscaped
- Landscaped deck
- No Back Lane
- Playground Nearby
- Shopping Nearby
- Public Transportation
Rooms
| Level | Type | Dimensions |
|---|---|---|
| Main | Living Room | 19.17 ft x 12 ft |
| Eat-In Kitchen | 12.33 ft x 9.83 ft | |
| Primary Bedroom | 15.75 ft x 9.58 ft | |
| Bedroom | 11.75 ft x 9.33 ft | |
| Bedroom | 11.58 ft x 9.33 ft | |
| Four Piece Bath | - | |
| Sunroom | 11.83 ft x 11.17 ft | |
| Basement | Recreation Room | 17.75 ft x 17.75 ft |
| Other | 11.75 ft x 8.92 ft | |
| Storage Room | 11.25 ft x 9.92 ft | |
| Three Piece Bath | - | |
| Three Piece Bath | - |


