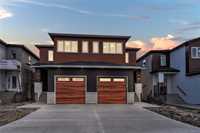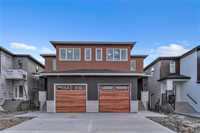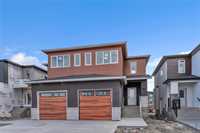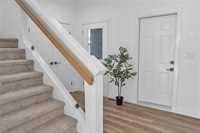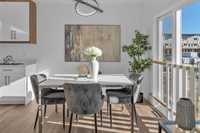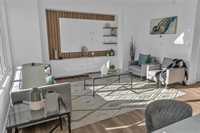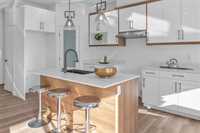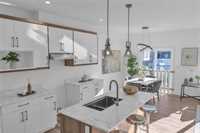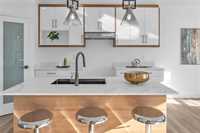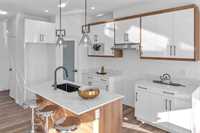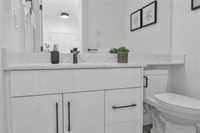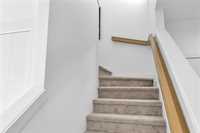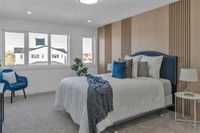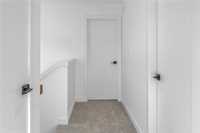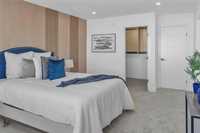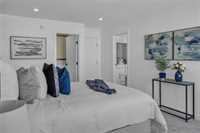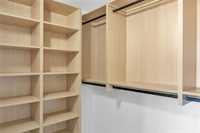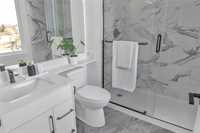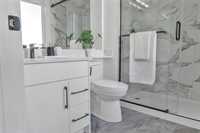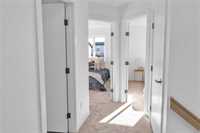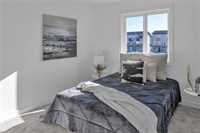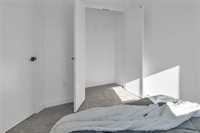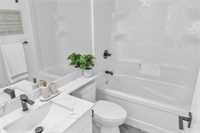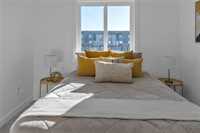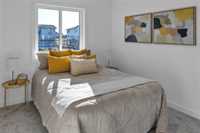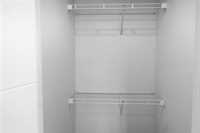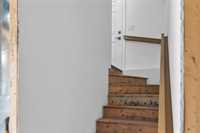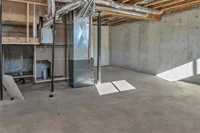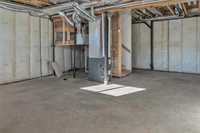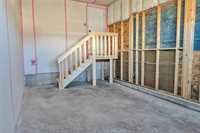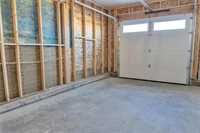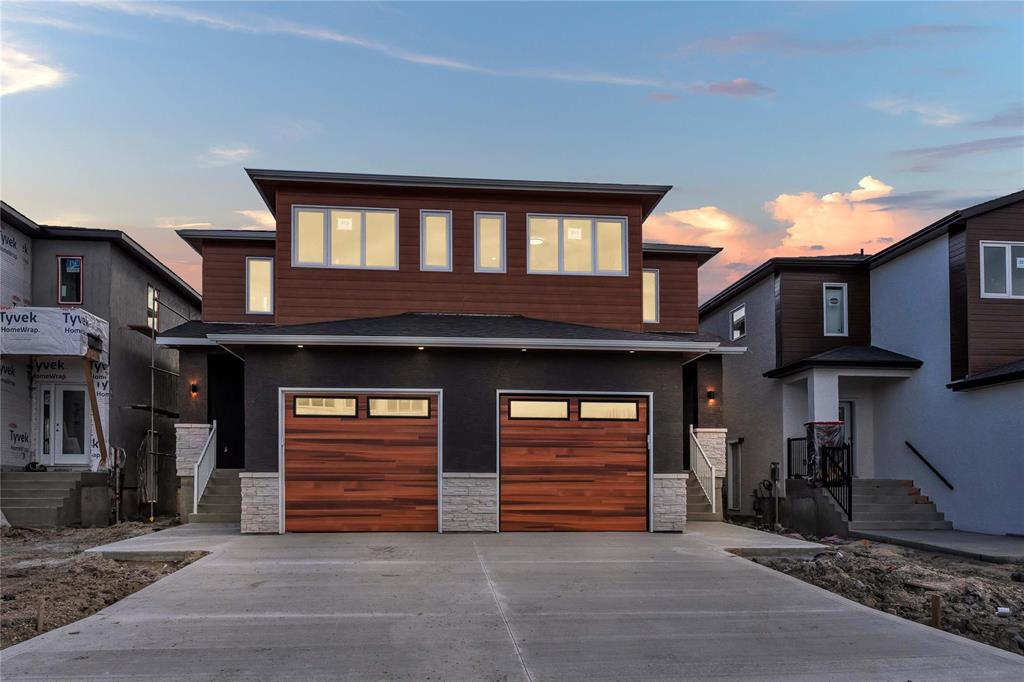
SS Now. Offers reviewed as received.Show Home Hours Every Mon to Fri ,5Pm to 7PM, Sat–Sun, 2–5 PM.Welcome to this quick possession Show Home two-storey gem featuring 3 spacious bedrooms,2.5 bathrooms, a side entrance.The chef-inspired kitchen offers soft-close glossy cabinets, quartz countertops in kitchen & baths, a large island, and a walk-in pantry. Enjoy upscale finishes throughout, including black plumbing fixtures, black kitchen sink, handles, locks, hinges, and designer black light fixtures. Main and basement feature soaring 9’ ceilings, laminate flooring, and a stunning built-in entertainment wall in the living room.The primary bedroom offers a walk-in closet with built-in cabinetry, a tiled standing shower, and a custom feature wall. Additional highlights include a glass-insert stair railing, second-floor laundry, a single attached garage with 8’ high door, and an extended front driveway to the garage’s end. Home is pre-wired for front/back cameras, sound system, and internet in all bedrooms and living room.Located within walking distance to schools,hospital, transit,Walmart Mcphillips, parks & more! All dimensions approximate from builder plans +/- Jogs.Other home options available as well.
- Basement Development Insulated
- Bathrooms 3
- Bathrooms (Full) 2
- Bathrooms (Partial) 1
- Bedrooms 3
- Building Type Two Storey
- Built In 2025
- Depth 110.00 ft
- Exterior Stone, Stucco, Vinyl
- Floor Space 1460 sqft
- Frontage 25.00 ft
- Neighbourhood Amber Gates
- Property Type Residential, Single Family Attached
- Rental Equipment None
- School Division Winnipeg (WPG 1)
- Tax Year 2025
- Features
- Hood Fan
- High-Efficiency Furnace
- Heat recovery ventilator
- Laundry - Second Floor
- No Pet Home
- No Smoking Home
- Porch
- Smoke Detectors
- Sump Pump
- Goods Included
- Garage door opener
- Garage door opener remote(s)
- Parking Type
- Single Attached
- Front Drive Access
- Garage door opener
- Insulated garage door
- Paved Driveway
- Site Influences
- No Back Lane
- Paved Street
- Shopping Nearby
- Public Transportation
Rooms
| Level | Type | Dimensions |
|---|---|---|
| Upper | Primary Bedroom | 17.17 ft x 11.75 ft |
| Bedroom | 11.83 ft x 9.92 ft | |
| Four Piece Ensuite Bath | - | |
| Walk-in Closet | - | |
| Bedroom | 11.83 ft x 9.92 ft | |
| Four Piece Bath | - | |
| Main | Eat-In Kitchen | 14.67 ft x 8.33 ft |
| Two Piece Bath | - | |
| Dining Room | 9.5 ft x 8.33 ft | |
| Living Room | 15.75 ft x 10.08 ft | |
| Foyer | - | |
| Porch | - |


