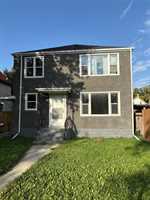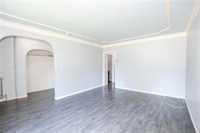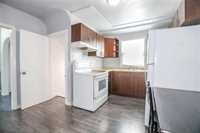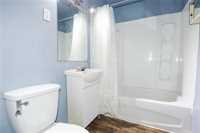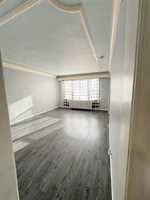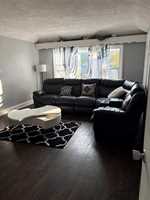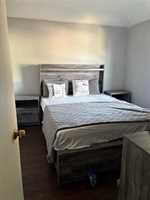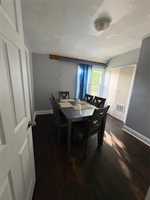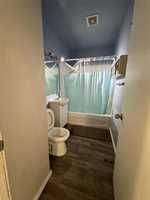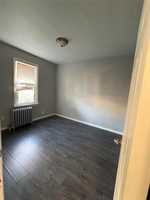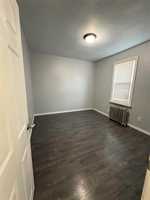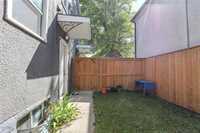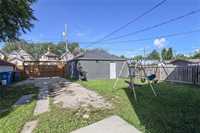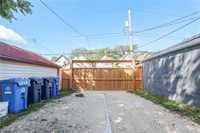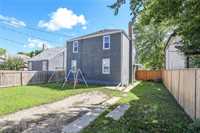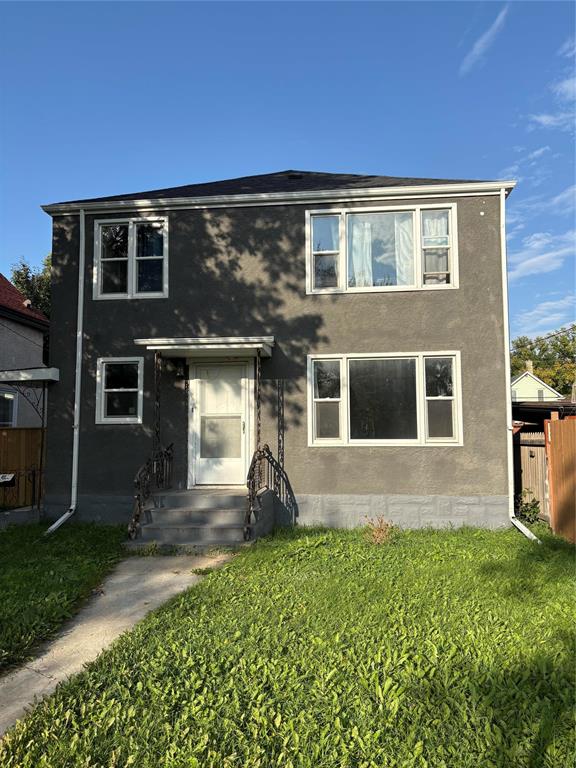
Showing starts now. Offers as received! “Game Winning DUPLEX” that offers a total of 1,768 sqft!! - Excellent investment opportunity in West end area! Live in one unit while the other unit is already tenanted OR Rent both! Upper unit have rental potential of $1,400 + utilities and main unit is $1,300 + utilities. 3 bdrs on upper unit and 2 bdrs on main unit. Washer and dryer are coin operated for both suites for more additional income!! Double garage which means 2 additional parking spaces behind that could be rented for $75/month per spot. Making a total revenue stream of $2,850. Separate Hydro meters! Close to shopping, schools, transit and all other amenities. Upper unit occupied with lovely tenants and main unit is vacant. Proforma available upon requests!! Book your showings today!
- Basement Development Unfinished
- Bathrooms 2
- Bathrooms (Full) 2
- Bedrooms 5
- Building Type Two Storey
- Built In 1950
- Exterior Stucco
- Floor Space 1768 sqft
- Gross Taxes $3,849.98
- Neighbourhood West End
- Property Type Residential, Duplex
- Rental Equipment None
- School Division Winnipeg (WPG 1)
- Tax Year 2025
- Total Parking Spaces 3
- Features
- High-Efficiency Furnace
- No Pet Home
- No Smoking Home
- Goods Included
- Dryer
- Fridges - Two
- Garage door opener
- Stoves - Two
- Window Coverings
- Washer
- Parking Type
- Double Detached
- Site Influences
- Back Lane
- Playground Nearby
- Shopping Nearby
Rooms
| Level | Type | Dimensions |
|---|---|---|
| Main | Living/Dining room | 16.07 ft x 12.07 ft |
| Four Piece Bath | 6.1 ft x 4.06 ft | |
| Kitchen | 11.09 ft x 11.08 ft | |
| Primary Bedroom | 10.1 ft x 9.04 ft | |
| Bedroom | 9.09 ft x 8.07 ft | |
| Upper | Living/Dining room | 12.02 ft x 16.07 ft |
| Kitchen | 8.06 ft x 12.04 ft | |
| Four Piece Bath | 8.1 ft x 4.05 ft | |
| Primary Bedroom | 9.04 ft x 10.1 ft | |
| Bedroom | 8.08 ft x 9.1 ft | |
| Bedroom | 8.03 ft x 9.11 ft |



