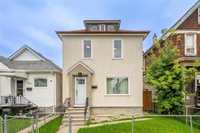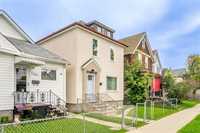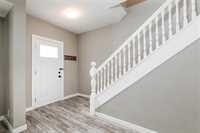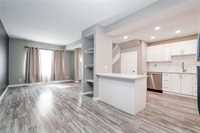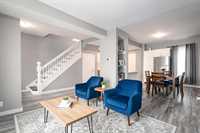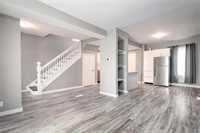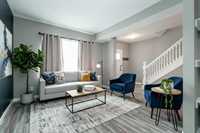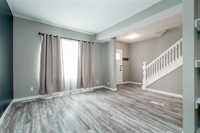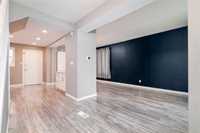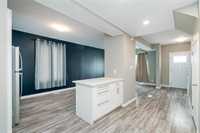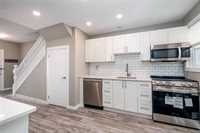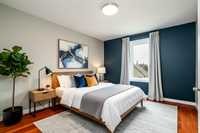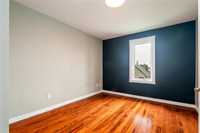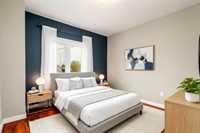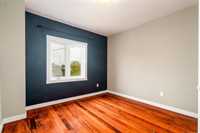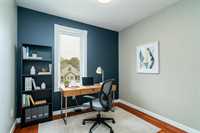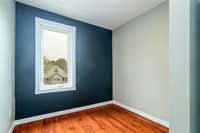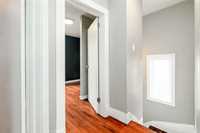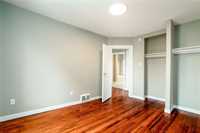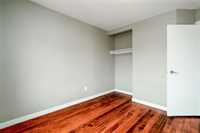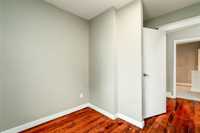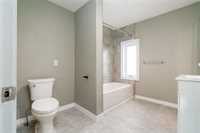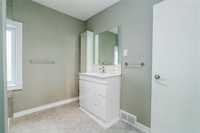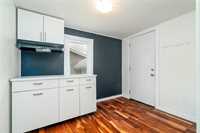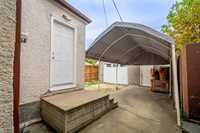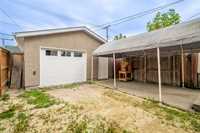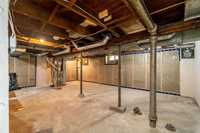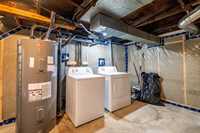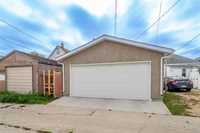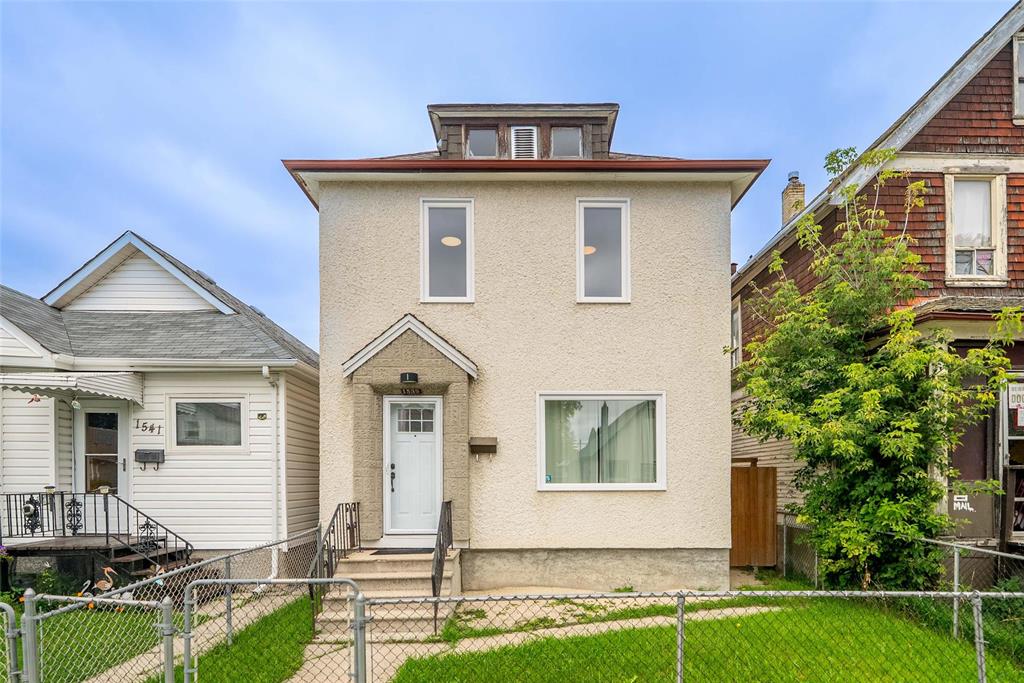
Showings start now. Offers anytime. Welcome to this beautifully well loved two-storey home in Weston neighbourhood. This stunning 3-bed, 1-bath property is updated and truly move-in ready, blending style, comfort, and functionality. A bright, sun-filled open-concept living and dining area flows to a designer kitchen featuring gleaming quartz countertops, a classic subway-tile backsplash, soft-close cabinetry, and new stainless-steel appliances. Upstairs offers three spacious bedrooms with ample closets and a large bathroom. The basement provides excellent storage or future development potential. Outside, enjoy a fully fenced yard and a double detached garage ideal for parking, a workshop, or extra storage. Update includes: Kitchen appliances (2024), Stove (2025), HWT (2023), Windows & Storm door (2022), Garage 20x24 (2021), Basement and attic insulation (2018) and fresh paint for total peace of mind. Close to schools, parks, shopping, and transit, this Weston gem combines convenience with contemporary design. Book your private showing today!
- Basement Development Insulated
- Bathrooms 1
- Bathrooms (Full) 1
- Bedrooms 3
- Building Type Two Storey
- Built In 1913
- Exterior Stucco
- Floor Space 1040 sqft
- Gross Taxes $2,740.03
- Neighbourhood Weston
- Property Type Residential, Single Family Detached
- Remodelled Garage, Windows
- Rental Equipment None
- Tax Year 25
- Features
- Air Conditioning-Central
- No Smoking Home
- Goods Included
- Dryer
- Dishwasher
- Refrigerator
- Garage door opener
- Garage door opener remote(s)
- Microwave
- Stove
- Window Coverings
- Washer
- Parking Type
- Double Detached
- Site Influences
- Fenced
- Back Lane
- Park/reserve
- Playground Nearby
- Shopping Nearby
- Public Transportation
Rooms
| Level | Type | Dimensions |
|---|---|---|
| Main | Kitchen | 8 ft x 10.33 ft |
| Living/Dining room | 24.58 ft x 9 ft | |
| Upper | Bedroom | 10.17 ft x 10.17 ft |
| Bedroom | 8.08 ft x 7 ft | |
| Primary Bedroom | 10.17 ft x 12.75 ft | |
| Four Piece Bath | - |



