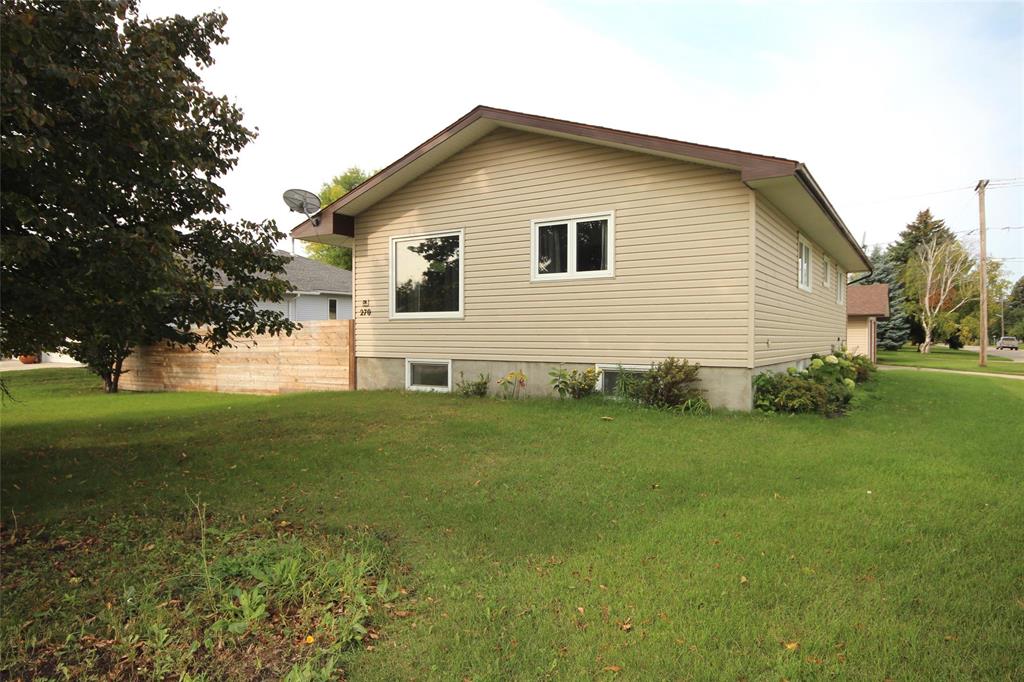Klos Realty Ltd.
P.O. Box 429, Carman, MB, R0G 0J0

Perfect for raising a family, this 1,208 sq. ft. 5 bdrm, 2 bath home with double det. garage has plenty to offer. Striking kitchen w/ black & white back splash has numerous cabinets and a peninsula.Open concept kitchen/dining/living room and neutral colour tones make the area feel bright & spacious.The attractive fireplace adds a classic but cozy touch to the living room. 4 pc main bath was renovated in 2018 in addition to new vinyl plank flooring throughout the main level as well as window upgrades. 3 bdrms complete this level. The basement, also finished in 2018, provides a great space for family and friends to gather for movies or game nights and a second fireplace warms up this space. 2 additional bedrms, a 3 pc. bath w/ walk-in shower, and a furnace/laundry/pantry room make up the lower level. Treat yourself to some relaxation in the bonus built-in sauna! A large, fenced in yard provides privacy and room for outdoor activities or perhaps some quiet time on the deck. C/A, appliances included.
| Level | Type | Dimensions |
|---|---|---|
| Basement | Three Piece Bath | - |
| Four Piece Bath | - | |
| Bedroom | 12.4 ft x 9.6 ft | |
| Bedroom | 11 ft x 9.1 ft | |
| Family Room | 21 ft x 14 ft | |
| Laundry Room | 10.9 ft x 12 ft | |
| Main | Primary Bedroom | 11.11 ft x 10.7 ft |
| Bedroom | 12.1 ft x 8 ft | |
| Bedroom | 10.7 ft x 9.5 ft | |
| Dining Room | 10.3 ft x 10.8 ft | |
| Living Room | 11.1 ft x 23.5 ft | |
| Kitchen | 12.6 ft x 10.3 ft |