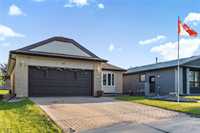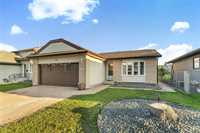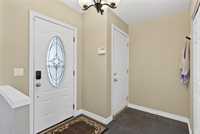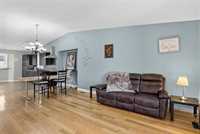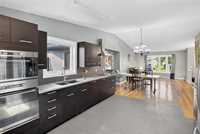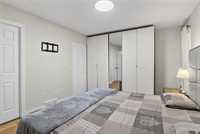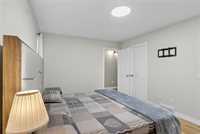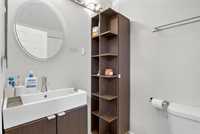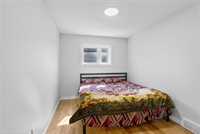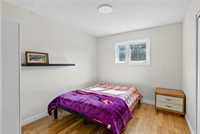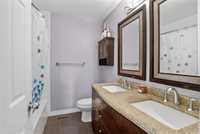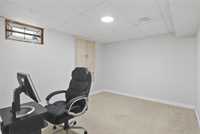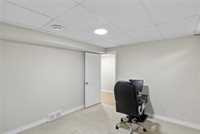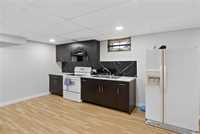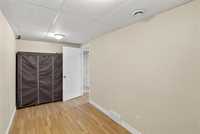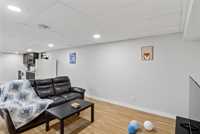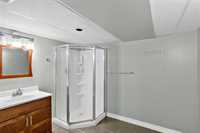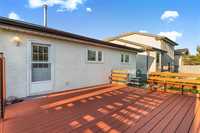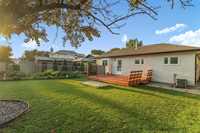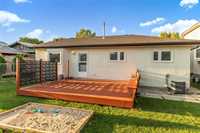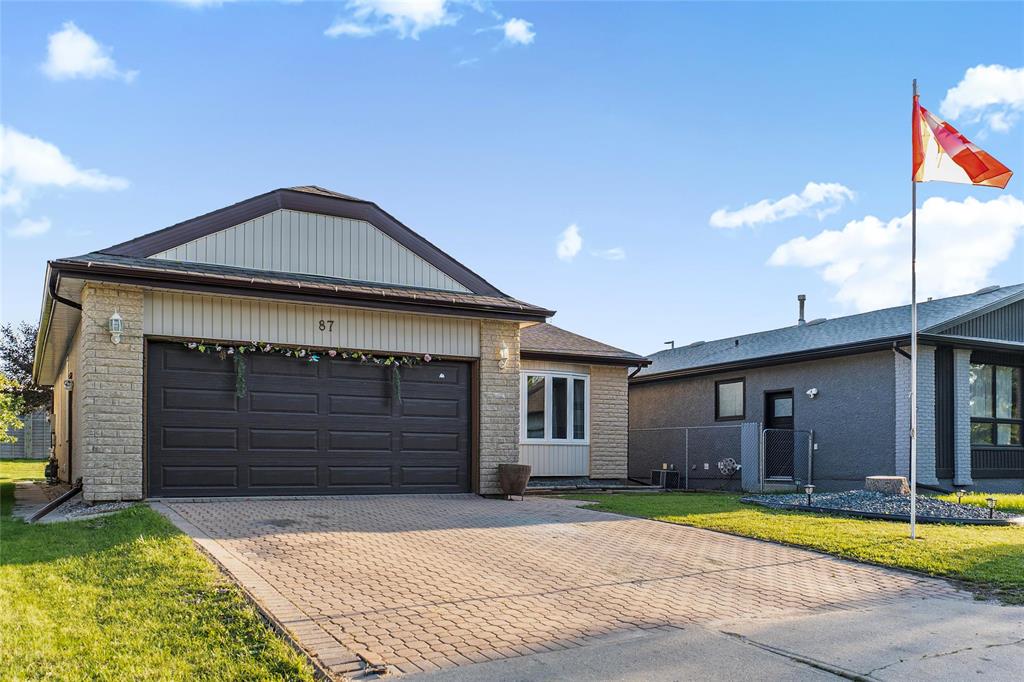
Showing starts now. Offer as received. Beautiful bungalow in the heart of Garden Grove. This open concept living layout will not disappoint with its spectacular large newer kitchen with built in oven, induction cook top, microwave, modern tile flooring and ample storage. Great room area with dining and living room are bright with sunlight which shows off the gleaming bamboo floor. Master bedroom has good closet space and features a 4 piece ensuite bathroom. There are also 2 more bedrooms and a full main bathroom on the main floor. Basement has been nicely finished showcasing a large rec room, convenient laundry area, a 3rd full bathroom, a den and office. Back Door Entrance leads direct to basement access. Just out the back door you will appreciate the back deck which is the perfect entertainment space. Double car attached garage and interlocking brick driveway. Fresh paint in rooms(2025), HWT(2022), Newer Shingles (2020) Newer Garage Door (2020). Located minutes away from Centerport and ROUTE 90. What more could you ask for? Book your Showing today!!
- Basement Development Fully Finished
- Bathrooms 3
- Bathrooms (Full) 3
- Bedrooms 3
- Building Type Bungalow
- Built In 1988
- Exterior Stone, Stucco, Vinyl
- Floor Space 1250 sqft
- Frontage 47.00 ft
- Gross Taxes $5,731.96
- Neighbourhood Garden Grove
- Property Type Residential, Single Family Detached
- Rental Equipment None
- School Division Winnipeg (WPG 1)
- Tax Year 2025
- Total Parking Spaces 6
- Goods Included
- Blinds
- Dryer
- Dishwasher
- Refrigerator
- Garage door opener
- Microwave
- Stove
- Washer
- Parking Type
- Double Attached
- Site Influences
- Landscape
- No Back Lane
Rooms
| Level | Type | Dimensions |
|---|---|---|
| Main | Great Room | 21.1 ft x 12.9 ft |
| Kitchen | 12.4 ft x 13.4 ft | |
| Four Piece Bath | - | |
| Primary Bedroom | 14.4 ft x 10.9 ft | |
| Four Piece Ensuite Bath | - | |
| Bedroom | 12.2 ft x 8.8 ft | |
| Bedroom | 10.9 ft x 9.4 ft | |
| Basement | Recreation Room | 11.56 ft x 23.4 ft |
| Den | 14.6 ft x 6.8 ft | |
| Office | 11.99 ft x 6.8 ft | |
| Three Piece Bath | - | |
| Laundry Room | 9 ft x 7.2 ft |



