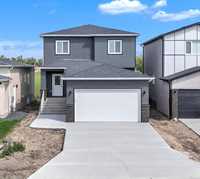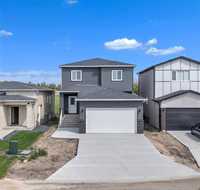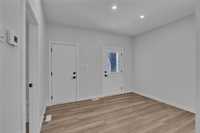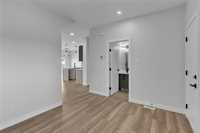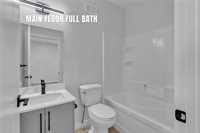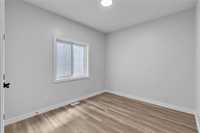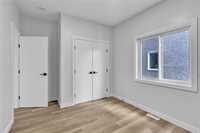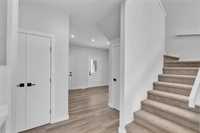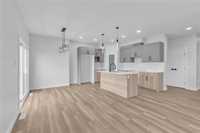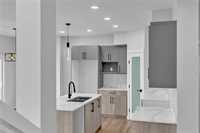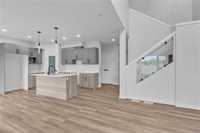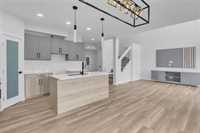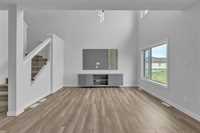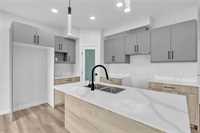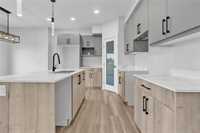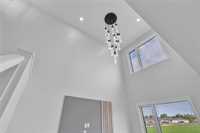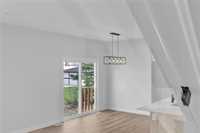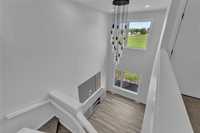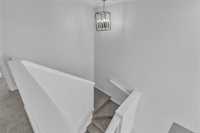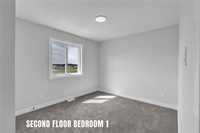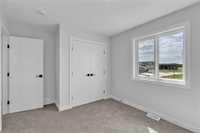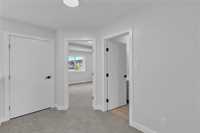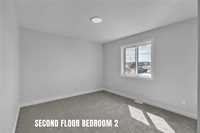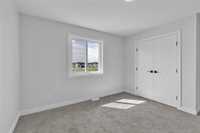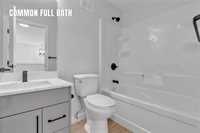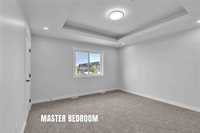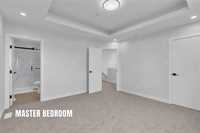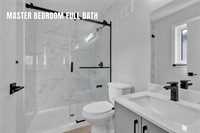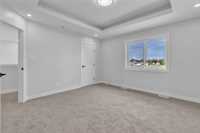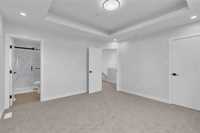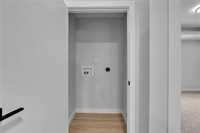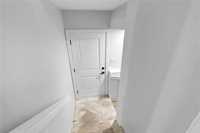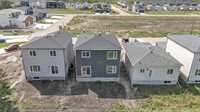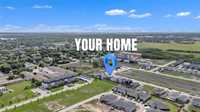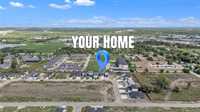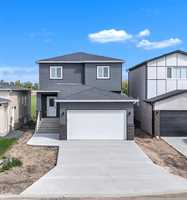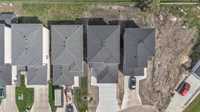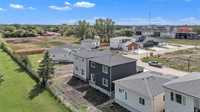Ss now.offers any time.OPEN HOUSE,Tue -Wed-Thur (5pm-7pm), Every Sat-Sun, 2PM–5PM(Oct 25 & 26) ! First-time home buyers may qualify for a 5% GST rebate—don't miss this opportunity! Welcome to 25 Kings Bay in desirable Aspen Creek Trails. This stunning 1,760 sq.ft. brand-new two-storey home offers 4 spacious bedrooms and 3 full bathrooms, ideal for modern family living. The main floor features soaring 9’ ceilings, a bright open-concept layout, and a premium kitchen with quartz countertops, soft-close cabinets, and a large island perfect for entertaining. The open-to-below living room, glass-insert stair railings, and acrylic stucco exterior add upscale touches throughout. Enjoy a main-floor bedroom and full bath, perfect for guests or in-laws. The primary suite boasts a tray ceiling, walk-in closet, and a luxurious tiled ensuite shower. Other features include a side entrance to the basement, double attached garage, and large paved driveway. Taxes not yet assessed. Measurements approx. (+/- jogs). Call today to book your private showing!
- Basement Development Insulated
- Bathrooms 3
- Bathrooms (Full) 3
- Bedrooms 4
- Building Type Two Storey
- Built In 2025
- Depth 105.00 ft
- Exterior Stucco, Vinyl
- Floor Space 1760 sqft
- Frontage 37.00 ft
- Neighbourhood R14
- Property Type Residential, Single Family Detached
- Rental Equipment None
- School Division Lord Selkirk
- Tax Year 2025
- Features
- High-Efficiency Furnace
- Heat recovery ventilator
- Laundry - Second Floor
- Main floor full bathroom
- No Pet Home
- No Smoking Home
- Smoke Detectors
- Sump Pump
- Goods Included
- Garage door opener
- Garage door opener remote(s)
- Parking Type
- Double Attached
- Front Drive Access
- Garage door opener
- Paved Driveway
- Site Influences
- No Back Lane
- Shopping Nearby
Rooms
| Level | Type | Dimensions |
|---|---|---|
| Main | Living Room | 14.75 ft x 13.92 ft |
| Kitchen | 11.75 ft x 9.67 ft | |
| Bedroom | 11 ft x 9.67 ft | |
| Three Piece Bath | 5.08 ft x 8 ft | |
| Porch | 4.24 ft x 6 ft | |
| Pantry | - | |
| Foyer | - | |
| Upper | Primary Bedroom | 13.5 ft x 13.67 ft |
| Four Piece Ensuite Bath | 5.08 ft x 8 ft | |
| Walk-in Closet | 6.58 ft x 4 ft | |
| Bedroom | 10.58 ft x 10 ft | |
| Bedroom | 11.75 ft x 11 ft | |
| Four Piece Bath | - |


