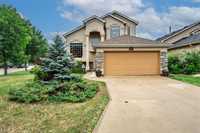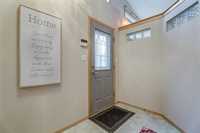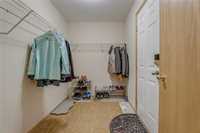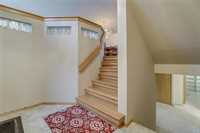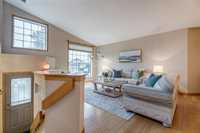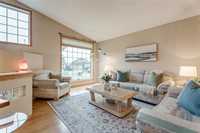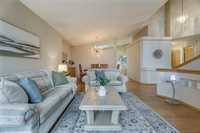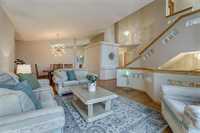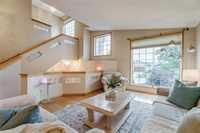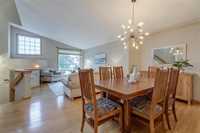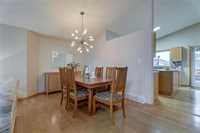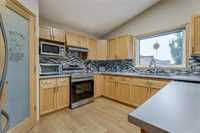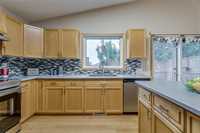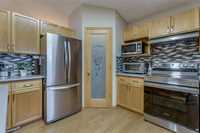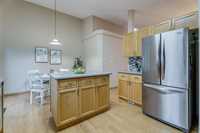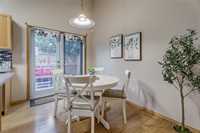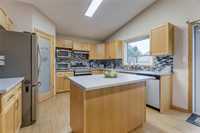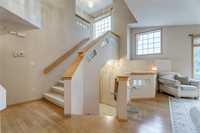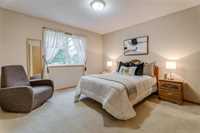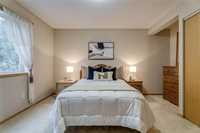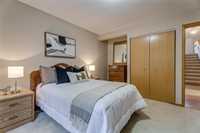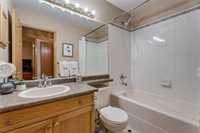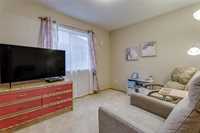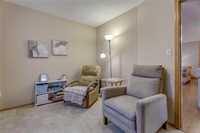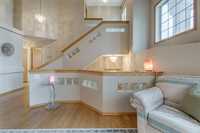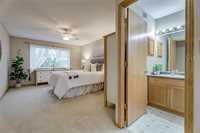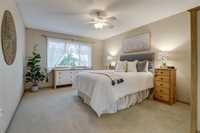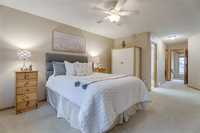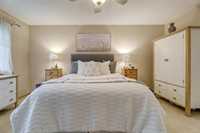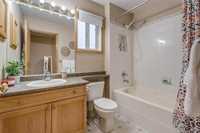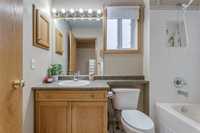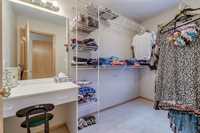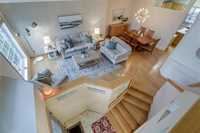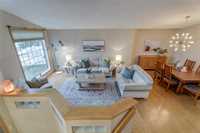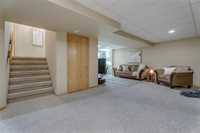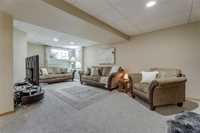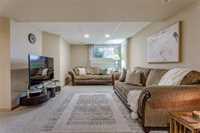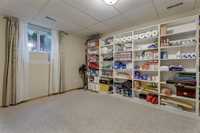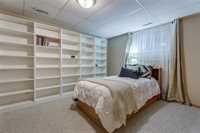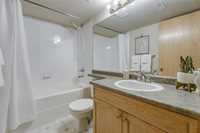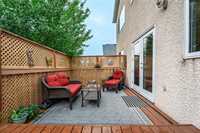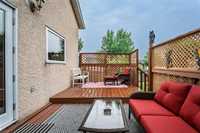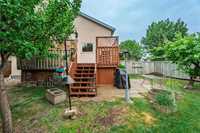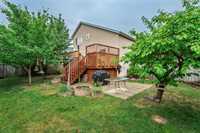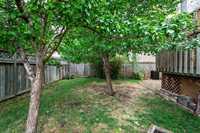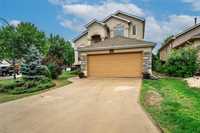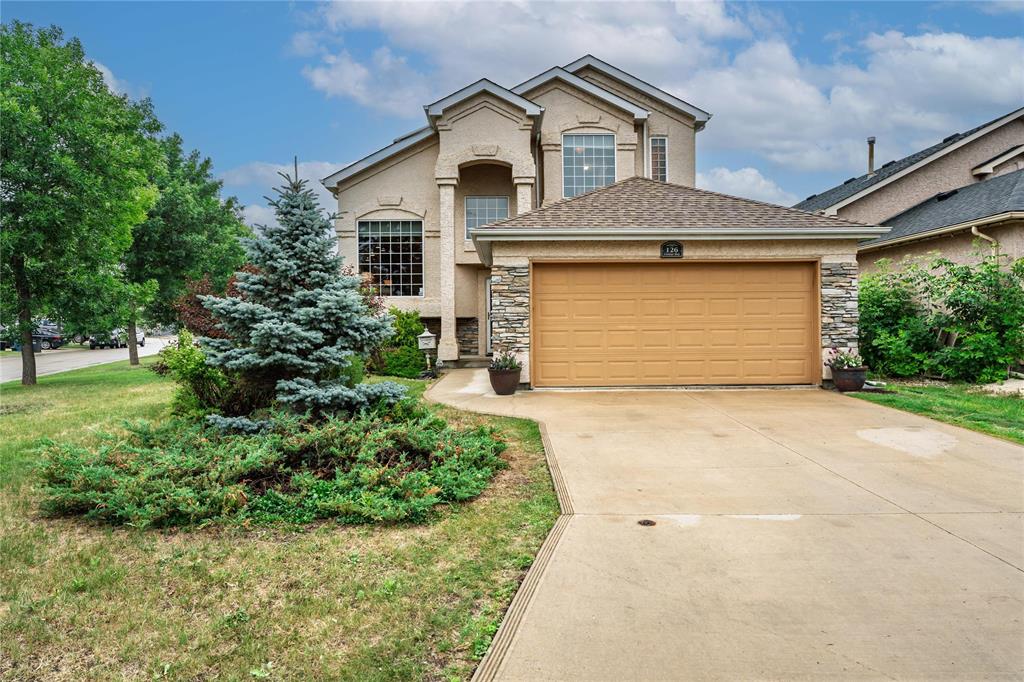
*SS 07/16. OTP 07/23* Tucked away in the quiet, family-friendly neighbourhood of Southland Park, this 5-bed, 3-bath home offers the space, comfort, and functionality you've been looking for! The main floor features vaulted ceilings that create an airy, open feel across the living and dining areas — ideal for both everyday living and hosting. The updated kitchen is well-equipped with SS appliances, a pantry, and a versatile moveable island that adds flexibility to the space. There are 2 bedrooms conveniently located on the main floor, along with a full bathroom that’s easily accessible. Upstairs, the oversized primary feels like its own retreat, complete with a full ensuite and a walk-in closet. The finished basement adds even more living space with 2 additional bedrooms, a bright rec room, another full bathroom, and plenty of storage. A spacious front foyer and large mudroom offer practical entry points, connecting seamlessly to the double attached garage. Step out back to enjoy a lovely deck — perfect for summer BBQs — with space left over for a garden, fire pit, or play area. Whether you’re upsizing or looking for more room to grow, this well-cared-for home is ready to welcome its next chapter.
- Basement Development Fully Finished
- Bathrooms 3
- Bathrooms (Full) 3
- Bedrooms 5
- Building Type Cab-Over
- Built In 2001
- Exterior Stucco
- Floor Space 1631 sqft
- Gross Taxes $5,346.71
- Neighbourhood Southland Park
- Property Type Residential, Single Family Detached
- Rental Equipment None
- School Division Louis Riel (WPG 51)
- Tax Year 24
- Total Parking Spaces 4
- Features
- Air Conditioning-Central
- Deck
- High-Efficiency Furnace
- Main floor full bathroom
- No Smoking Home
- Sump Pump
- Goods Included
- Alarm system
- Blinds
- Dryer
- Dishwasher
- Refrigerator
- Garage door opener
- Garage door opener remote(s)
- Microwave
- Stove
- Vacuum built-in
- Window Coverings
- Washer
- Parking Type
- Double Attached
- Site Influences
- Corner
- Fenced
- No Back Lane
- No Through Road
- Playground Nearby
- Shopping Nearby
- Public Transportation
Rooms
| Level | Type | Dimensions |
|---|---|---|
| Main | Eat-In Kitchen | 18.46 ft x 12.4 ft |
| Dining Room | 14.6 ft x 8.51 ft | |
| Living Room | 15.71 ft x 11.93 ft | |
| Bedroom | 14.07 ft x 12.1 ft | |
| Bedroom | 11.03 ft x 9.43 ft | |
| Four Piece Bath | - | |
| Other | Foyer | 9.5 ft x 6 ft |
| Upper | Primary Bedroom | 15.67 ft x 11.94 ft |
| Walk-in Closet | 10.46 ft x 5.54 ft | |
| Four Piece Ensuite Bath | 8.11 ft x 5.55 ft | |
| Basement | Recreation Room | 24 ft x 11.57 ft |
| Bedroom | 9.8 ft x 14.8 ft | |
| Bedroom | 9.84 ft x 14.84 ft | |
| Four Piece Bath | - |


