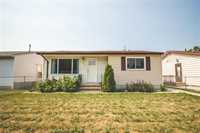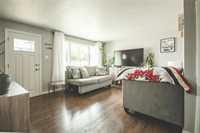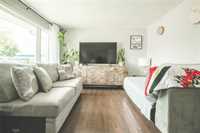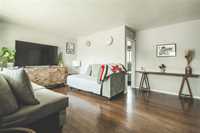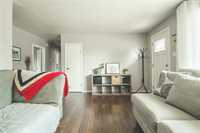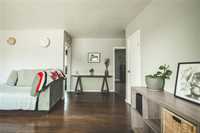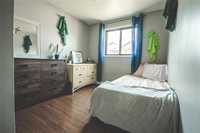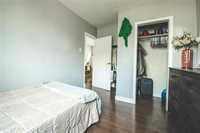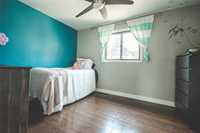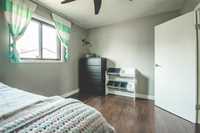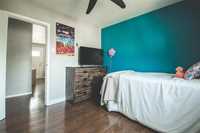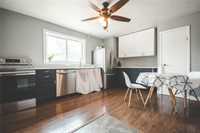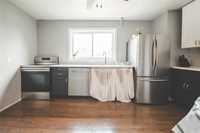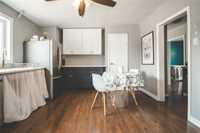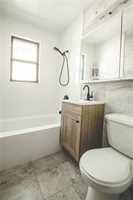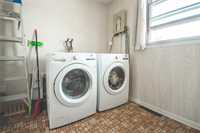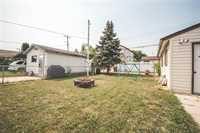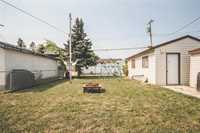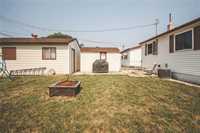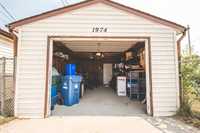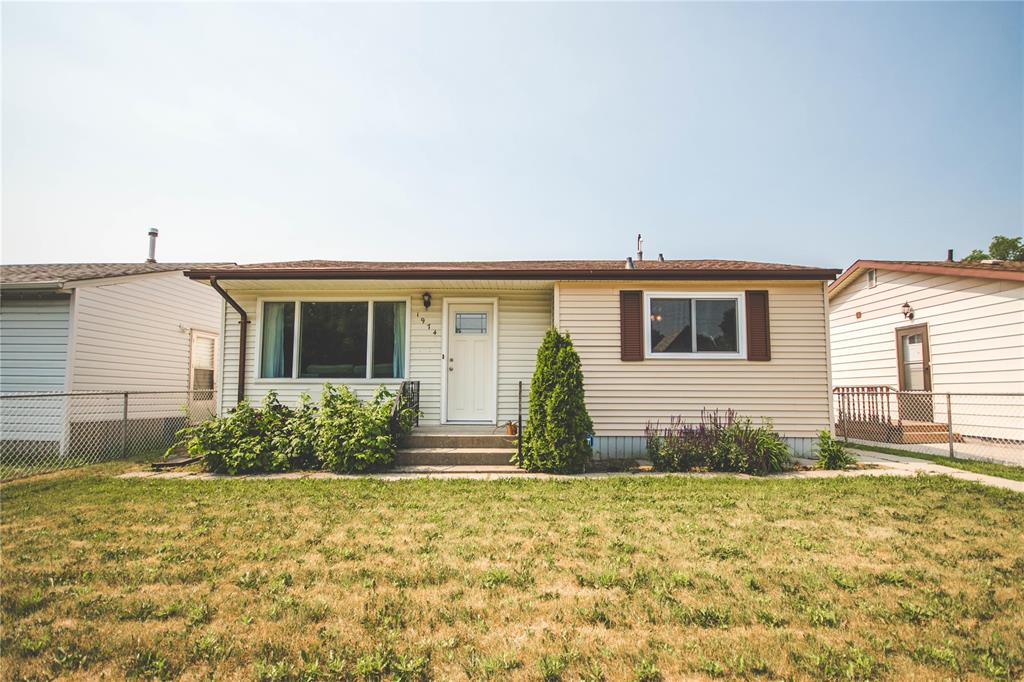
*OTP July 15* Welcome to this charming and meticulously updated 2-bedroom, 1-bath bungalow nestled in Winnipeg’s Brooklands neighbourhood. Over the past five years, the home has seen a series of smart, modern upgrades to ensure comfort and peace of mind. The kitchen was fully renovated, offering new appliances, plenty of counter space and crisp, contemporary finishes. The home also received a new furnace, AC, HWT, washing machine and dryer! Most recent updates include a renovated bathroom, complementing the clean and stylish interior. Enjoy the simplicity of 1-level living—no basement means fewer worries, no leaks and less maintenance. Outside, the property features a spacious yard with a kids' climbing dome, a single-car garage, and an additional shed with 2020 shingles. Located within walking distance to Brooklands School (K–5), numerous parks (Bluebird, Lismore, Brooklands), and Eldon Ross Pool. A vibrant, amenity-rich neighbourhood with cafés, grocery stores, transit links, plus recreational hubs like the Tyndall Park CC offers sports leagues and splash pads. Just a short drive to Red River College and downtown, this home combines convenience, comfort, and community. All you need to do is move in!
- Bathrooms 1
- Bathrooms (Full) 1
- Bedrooms 2
- Building Type Bungalow
- Built In 1958
- Depth 104.00 ft
- Exterior Vinyl
- Floor Space 859 sqft
- Frontage 43.00 ft
- Gross Taxes $2,185.49
- Neighbourhood Brooklands
- Property Type Residential, Single Family Detached
- Remodelled Bathroom, Furnace, Kitchen
- Rental Equipment None
- School Division St James-Assiniboia (WPG 2)
- Tax Year 24
- Features
- Air Conditioning-Central
- High-Efficiency Furnace
- Laundry - Main Floor
- Main floor full bathroom
- No Pet Home
- No Smoking Home
- Goods Included
- Blinds
- Dryer
- Dishwasher
- Refrigerator
- Garage door opener
- Garage door opener remote(s)
- Play structure
- Storage Shed
- Stove
- Window Coverings
- Washer
- Parking Type
- Single Detached
- Garage door opener
- Rear Drive Access
- Site Influences
- Fenced
- Playground Nearby
- Shopping Nearby
- Public Transportation
Rooms
| Level | Type | Dimensions |
|---|---|---|
| Main | Living/Dining room | 16.03 ft x 12.19 ft |
| Primary Bedroom | 12 ft x 9.5 ft | |
| Bedroom | 8.5 ft x 12.84 ft | |
| Laundry Room | 9.92 ft x 9.4 ft | |
| Four Piece Bath | - | |
| Eat-In Kitchen | 14.82 ft x 12.1 ft |


