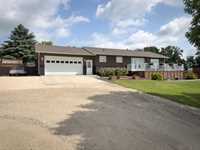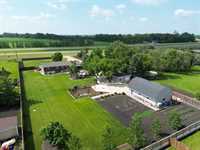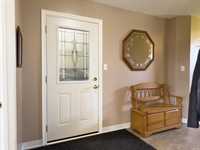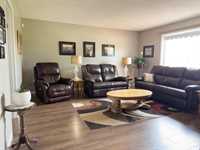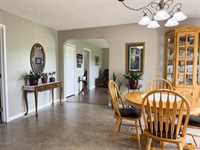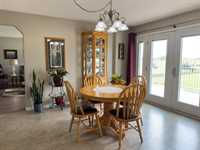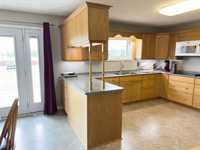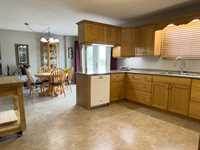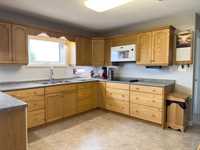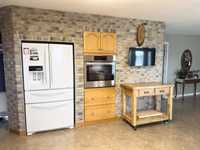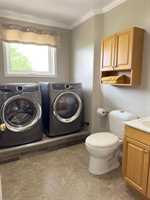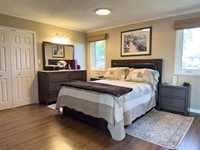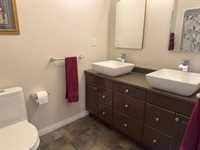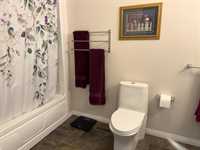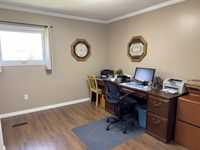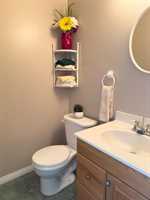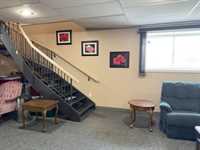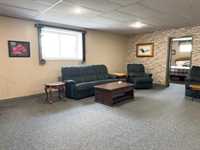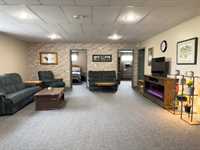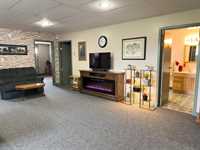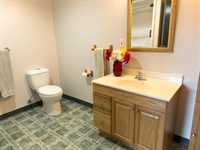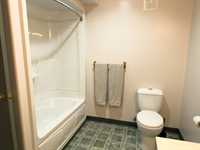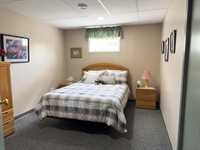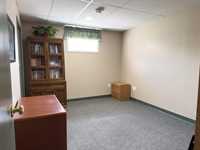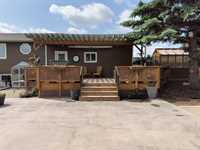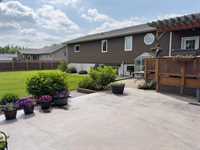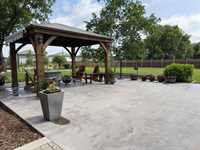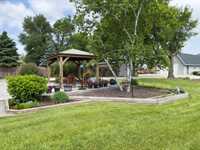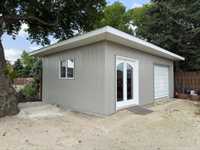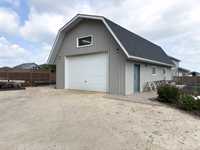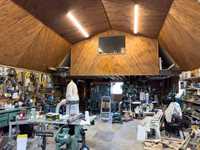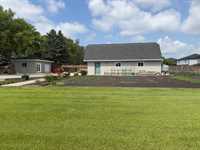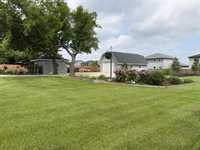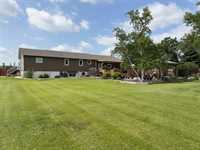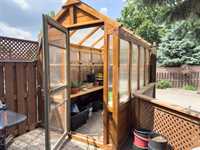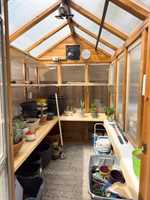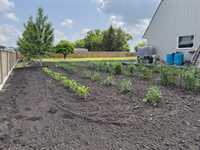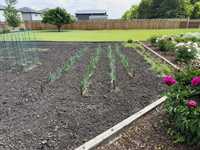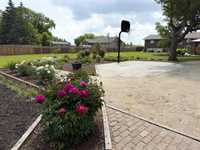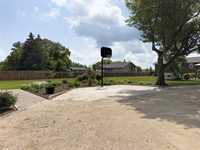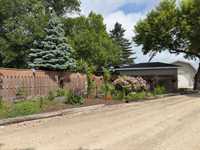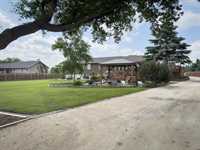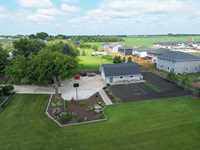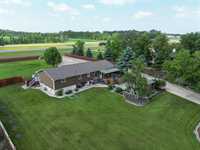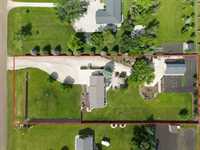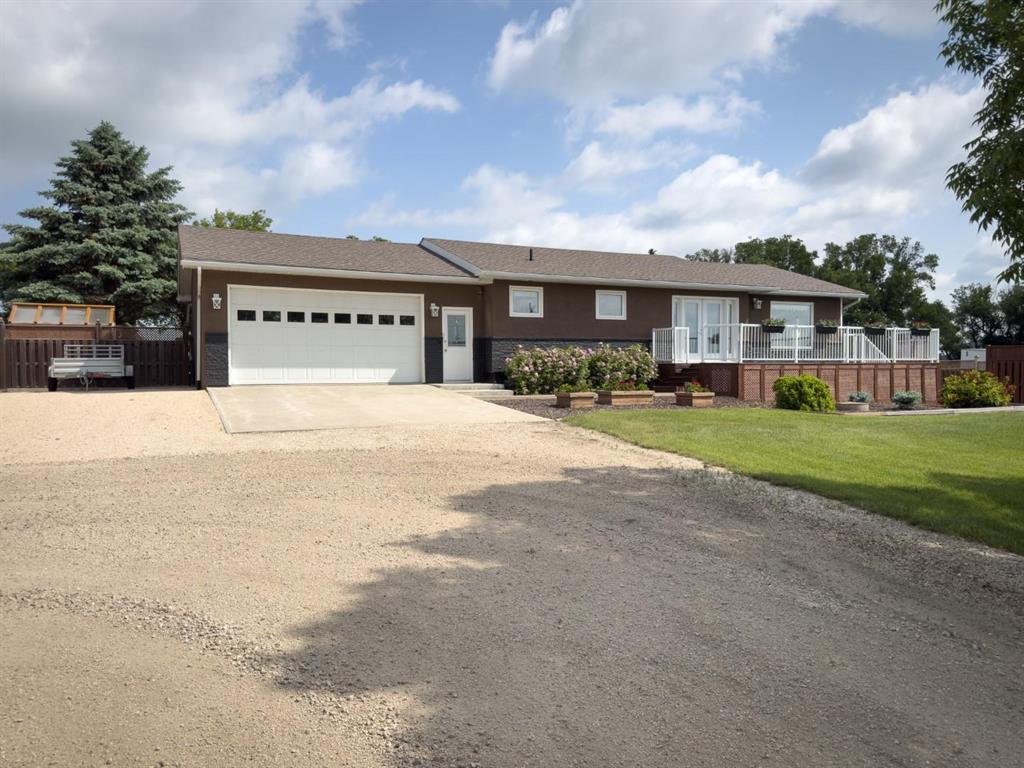
Beautifully kept 1.51 acre yard with a one-owner home moved there on a new concrete basement in 2002! The 1,348 sq ft home has been completely renovated in 2002 with newer windows, newer doors, and new flooring (2016) in the living room and bedrooms. The main floor features a 2 piece bathroom with laundry space, a large primary bedroom with a 5 piece ensuite, and a second bedroom with a 2 piece ensuite. The basement comes with 2 additional bedrooms, a 4 piece bathroom, and a large rec room. Floor heat is present in the basement as well as in the 24’x28’ attached garage. The meticulously kept backyard features a large 26’x37’ concrete patio, a 6’x9’ greenhouse, a Gazebo, a heated 16’x24’ shed, and a 24’x40’ shop with floor heat and a 10’x12 office. Contact your Realtor now to view this one-of-a-kind property on the outskirts of Winkler!
- Basement Development Fully Finished
- Bathrooms 4
- Bathrooms (Full) 2
- Bathrooms (Partial) 2
- Bedrooms 4
- Building Type Bungalow
- Built In 1983
- Exterior Composite, Stucco
- Floor Space 1348 sqft
- Gross Taxes $5,586.02
- Land Size 1.51 acres
- Neighbourhood R35
- Property Type Residential, Single Family Detached
- Rental Equipment None
- School Division Garden Valley
- Tax Year 2024
- Features
- Air Conditioning-Central
- Deck
- Greenhouse
- High-Efficiency Furnace
- Microwave built in
- Oven built in
- Patio
- Workshop
- Goods Included
- Alarm system
- Dryer
- Dishwasher
- Refrigerator
- Garage door opener
- Microwave
- Stove
- Vacuum built-in
- Washer
- Water Softener
- Parking Type
- Single Attached
- Site Influences
- Fenced
- Fruit Trees/Shrubs
- Landscape
- Treed Lot
Rooms
| Level | Type | Dimensions |
|---|---|---|
| Main | Living Room | 14.92 ft x 15.08 ft |
| Dining Room | 11.08 ft x 16 ft | |
| Kitchen | 12.25 ft x 12.75 ft | |
| Two Piece Bath | - | |
| Primary Bedroom | 12.67 ft x 14 ft | |
| Five Piece Ensuite Bath | - | |
| Bedroom | 9.75 ft x 11.67 ft | |
| Two Piece Ensuite Bath | - | |
| Basement | Recreation Room | - |
| Bedroom | 10.33 ft x 13.92 ft | |
| Bedroom | 10.33 ft x 14.08 ft | |
| Four Piece Bath | - |


