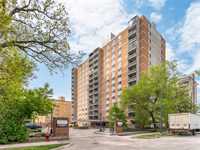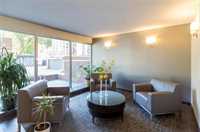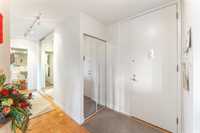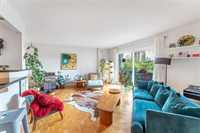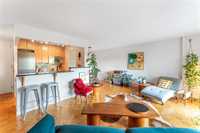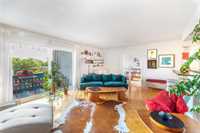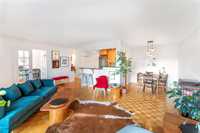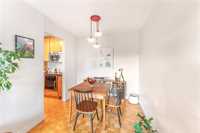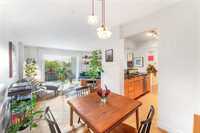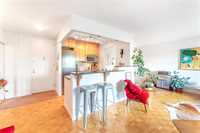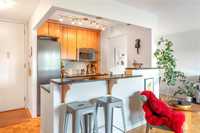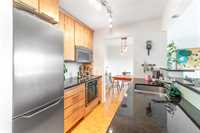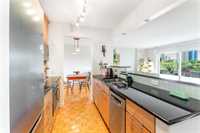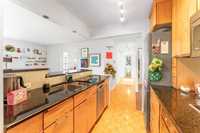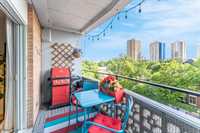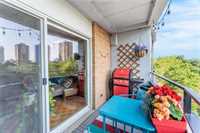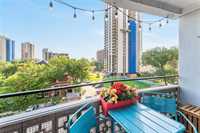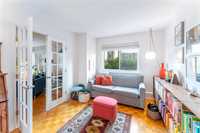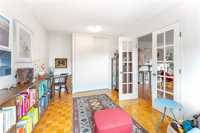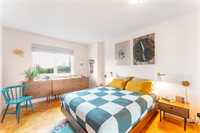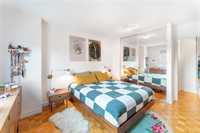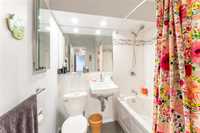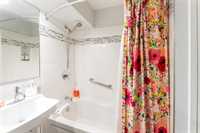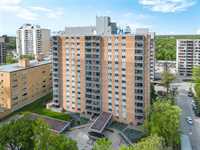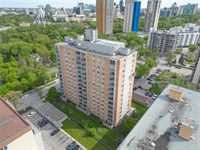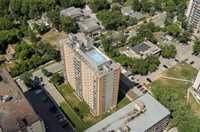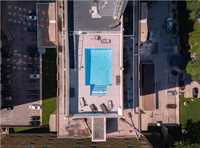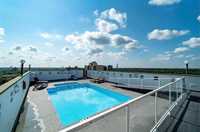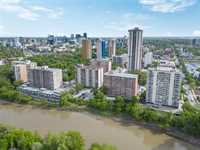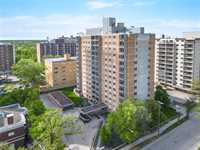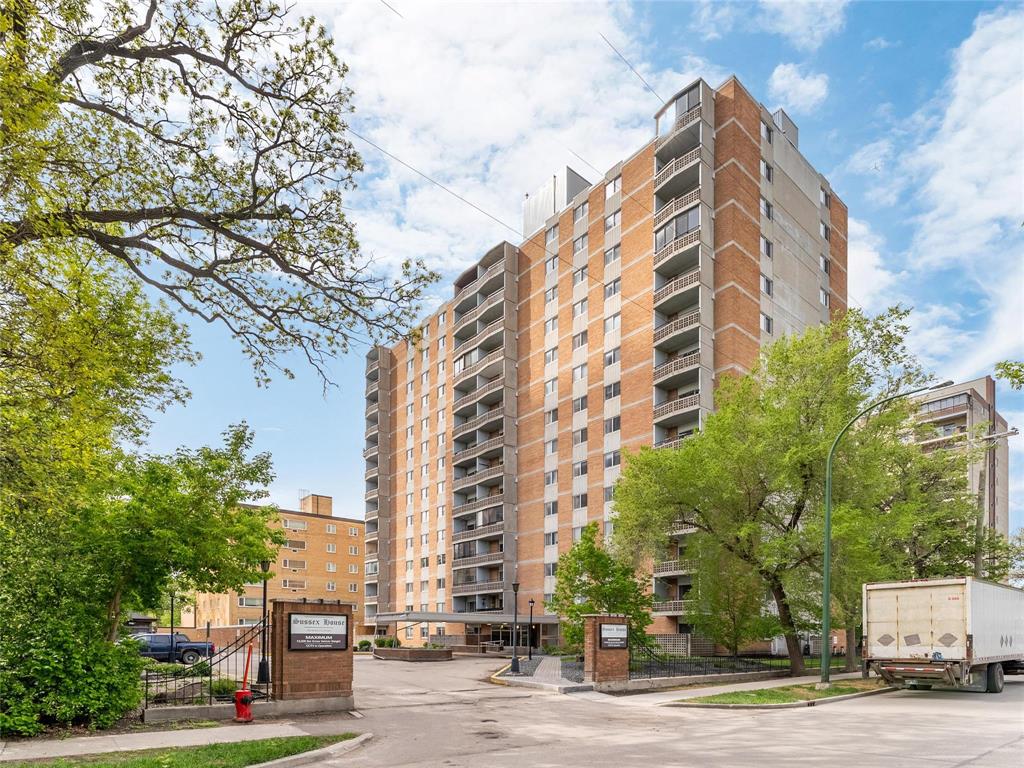
Live your best Winnipeg life, right in the heart of Osborne Village! Designed by Graham Lount and built to last with solid concrete bones and red brick face, this quiet and secure building offers lots of charm and perks—like a heated rooftop pool (yes, please!), indoor parking, pet-friendly, and door-to-door mail delivery. Inside, this flexible 2-bedroom (or 1 bed + den) unit keeps the retro soul alive with original parquet floors and a smartly updated open-concept kitchen featuring granite countertops, custom cabinets, a breakfast bar, new fridge, and ultra-quiet dishwasher. The layout is practical with great storage, and the bedrooms are generous in size, complete with custom blackout blinds for sweet, uninterrupted sleep. Step onto your balcony and soak in leafy treetop views of the city and the Manitoba Legislative Building. Condo fees include: Cable TV, heat, water, AC, and hydro!! With on-site bike storage, new laundry on every floor, rooftop pool (did we mention the pool?) and beautiful landscaping, this one truly checks all the boxes. Come see why this gem in the Village is the perfect place to call home!
- Bathrooms 1
- Bathrooms (Full) 1
- Bedrooms 2
- Building Type One Level
- Built In 1965
- Condo Fee $843.98 Monthly
- Exterior Brick
- Floor Space 960 sqft
- Gross Taxes $2,298.23
- Neighbourhood Osborne Village
- Property Type Condominium, Apartment
- Rental Equipment None
- School Division Winnipeg (WPG 1)
- Tax Year 24
- Amenities
- Cable TV
- Elevator
- Accessibility Access
- Laundry shared
- Visitor Parking
- Pool Outdoor
- Professional Management
- Security Entry
- Condo Fee Includes
- Cable TV
- Central Air
- Contribution to Reserve Fund
- Caretaker
- Heat
- Hot Water
- Hydro
- Insurance-Common Area
- Landscaping/Snow Removal
- Management
- Parking
- Recreation Facility
- Water
- Features
- Air Conditioning-Central
- Balcony - One
- Closet Organizers
- Concrete walls
- Accessibility Access
- Goods Included
- Blinds
- Cook top
- Dishwasher
- Refrigerator
- Microwave
- Stove
- Parking Type
- Other remarks
- Underground
- Site Influences
- Accessibility Access
- Shopping Nearby
- Public Transportation
- View City
Rooms
| Level | Type | Dimensions |
|---|---|---|
| Main | Kitchen | 7.91 ft x 7.38 ft |
| Dining Room | 8.25 ft x 7.68 ft | |
| Living Room | 19.83 ft x 13.72 ft | |
| Primary Bedroom | 12.53 ft x 10.69 ft | |
| Bedroom | 12.77 ft x 9.77 ft | |
| Foyer | 6.49 ft x 5 ft | |
| Four Piece Bath | 6.85 ft x 6.45 ft |


