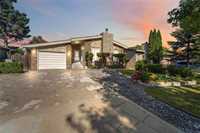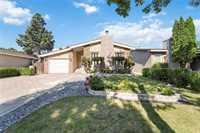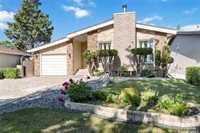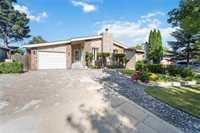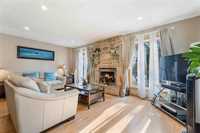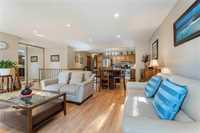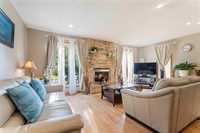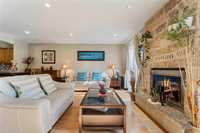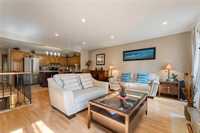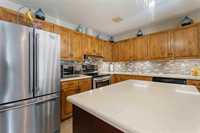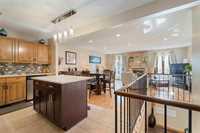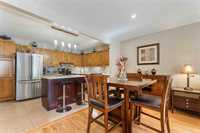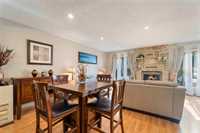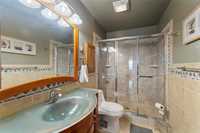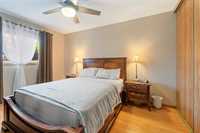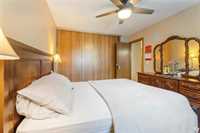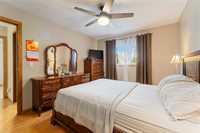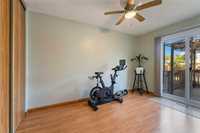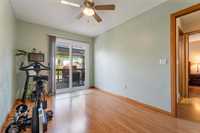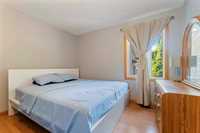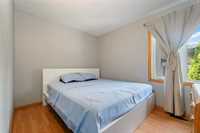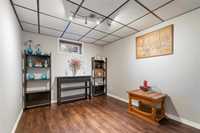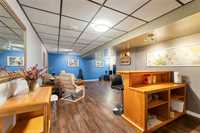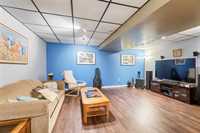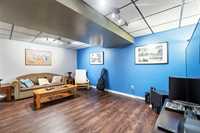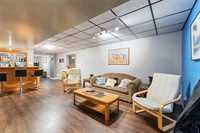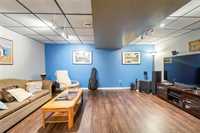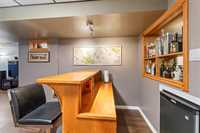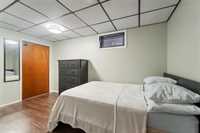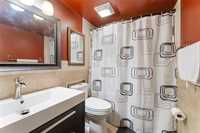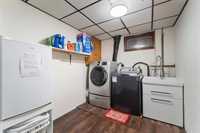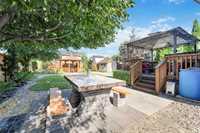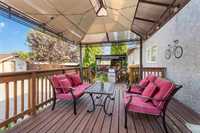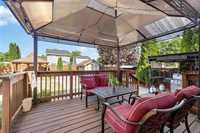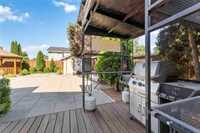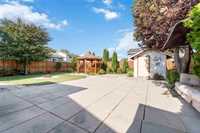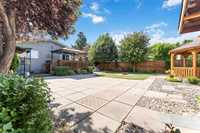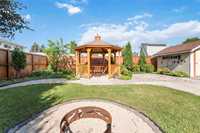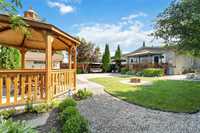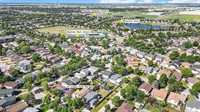Open Houses
Sunday, July 20, 2025 2:00 p.m. to 4:00 p.m.
1090sqft, 3+1 bedrooms, 2 full bathrooms, single attached garage, laminate/tile/vinyl flooring thru-out. Big beautifully landscaped backyard with 2 gazebos, 2-tier deck and more. Close to many amenities and move-in ready!
**Open House CANCELLED** Welcome home to this beautifully maintained 1,090 sqft bungalow offering 4 bedrooms, 2 full bathrooms & a single attached garage, nestled in a friendly neighborhood close to schools, grocery stores, & restaurants. The charming brick & stone exterior with lovely front landscaping sets the tone for the pride of ownership inside, where an open-concept layout features laminate flooring, a cozy stone-faced fireplace & modern lighting in the living room. The kitchen shines w/ quartz countertops, stainless steel appliances, while the main floor hosts three good-sized bedrooms and a sleek bathroom w/ tile flooring & shower surrounds. Downstairs, the fully finished basement boasts vinyl plank flooring over dricore sub-flooring, a versatile rec-room with a dry bar, an extra sitting/den area, an additional bedroom & a full bathroom. Ideal for family & guests. Outside, enjoy a spacious, beautifully landscaped backyard complete w/ a 2-tier deck, two gazebos, a fire pit area, a storage shed, & a colorful perimeter flower garden, creating the perfect backdrop for relaxation & entertaining. This move-in-ready home has it all!
- Basement Development Fully Finished
- Bathrooms 2
- Bathrooms (Full) 2
- Bedrooms 4
- Building Type Bungalow
- Built In 1983
- Exterior Brick, Stone, Stucco
- Fireplace Stone
- Fireplace Fuel Wood
- Floor Space 1090 sqft
- Gross Taxes $4,511.64
- Neighbourhood Meadows West
- Property Type Residential, Single Family Detached
- Rental Equipment None
- School Division Winnipeg (WPG 1)
- Tax Year 2024
- Features
- Air Conditioning-Central
- Bar dry
- Deck
- Exterior walls, 2x6"
- Ceiling Fan
- Hood Fan
- Main floor full bathroom
- No Pet Home
- No Smoking Home
- Patio
- Goods Included
- Blinds
- Dryer
- Dishwasher
- Refrigerator
- Storage Shed
- Stove
- Window Coverings
- Washer
- Parking Type
- Single Attached
- Site Influences
- Fenced
- Golf Nearby
- Landscape
- Landscaped deck
- Landscaped patio
- Playground Nearby
- Shopping Nearby
- Public Transportation
Rooms
| Level | Type | Dimensions |
|---|---|---|
| Main | Living Room | 19 ft x 10 ft |
| Dining Room | 12.75 ft x 8 ft | |
| Eat-In Kitchen | 12.75 ft x 9 ft | |
| Primary Bedroom | 15 ft x 10.25 ft | |
| Bedroom | 12.75 ft x 9 ft | |
| Bedroom | 11 ft x 9 ft | |
| Four Piece Bath | - | |
| Basement | Recreation Room | 29.75 ft x 12 ft |
| Bedroom | 14 ft x 8 ft | |
| Other | 6 ft x 4 ft | |
| Four Piece Bath | - |


