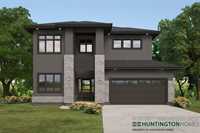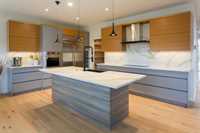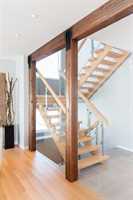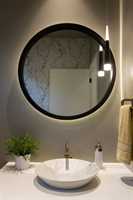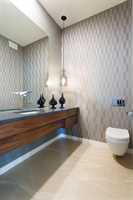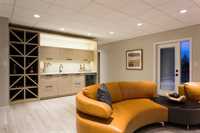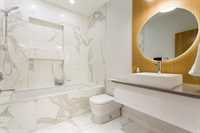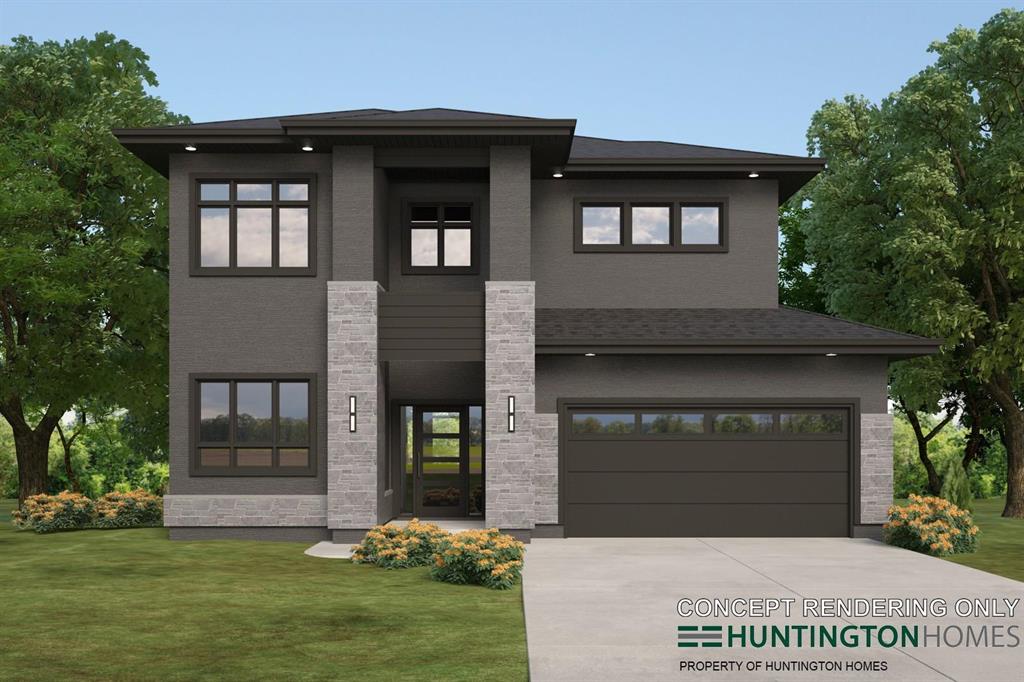
*To Be Built – rendering and photos are concept only*. Discover exceptional design in this elegant 2-storey by Huntington Homes, a local builder setting the standard in luxury living. With 2,400 sq. ft. of thoughtfully planned space, this home blends style, comfort, and function. The main floor features 9’ ceilings, engineered hardwood, and triple-pane windows that fill the home with light. A private office offers remote-work ease, and the gourmet kitchen includes custom cabinetry and quartz counters—ideal for daily living and entertaining. Upstairs features three spacious bedrooms, including a stunning primary suite with spa-like 5-piece ensuite, plus second-floor laundry. Two full baths and a main floor powder room offer comfort for family and guests. Built with a premium wood structural floor, steel beams, and zoned furnace system for efficient climate control. Lower-level is roughed-in for future development. Outside: a spacious deck with glass/aluminum railings—perfect for relaxing or hosting. Start from one of Huntington’s exceptional designs or build from scratch—we’ll tailor a plan to your vision. Huntington Homes – Building Excellence.
- Basement Development Unfinished
- Bathrooms 3
- Bathrooms (Full) 2
- Bathrooms (Partial) 1
- Bedrooms 3
- Building Type Two Storey
- Built In 2026
- Exterior Brick, Stucco
- Floor Space 2400 sqft
- Frontage 50.00 ft
- Neighbourhood Bridgwater Lakes
- Property Type Residential, Single Family Detached
- Rental Equipment None
- School Division Pembina Trails (WPG 7)
- Tax Year 2025
- Parking Type
- Double Attached
- Site Influences
- Corner
- Paved Street
Rooms
| Level | Type | Dimensions |
|---|---|---|
| Main | Great Room | 16.9 ft x 16.1 ft |
| Dining Room | 15 ft x 11.9 ft | |
| Kitchen | 15 ft x 10.3 ft | |
| Office | 10.6 ft x 10 ft | |
| Two Piece Bath | - | |
| Other | Primary Bedroom | 14.3 ft x 16.7 ft |
| Bedroom | 11.6 ft x 12.1 ft | |
| Bedroom | 12.3 ft x 11.8 ft | |
| Four Piece Bath | - | |
| Upper | Four Piece Bath | - |



