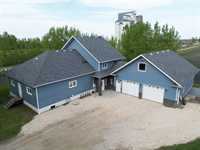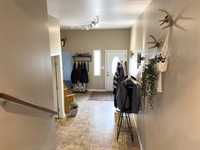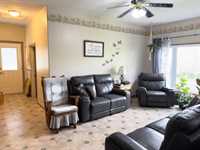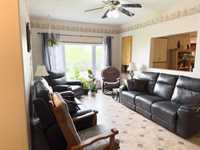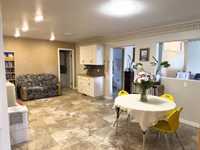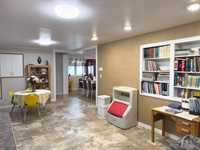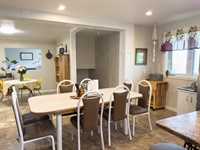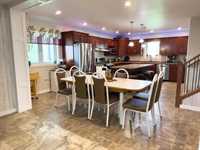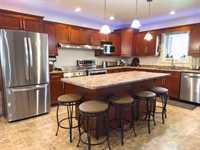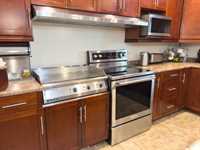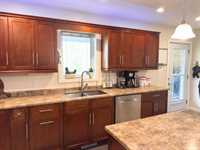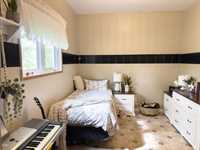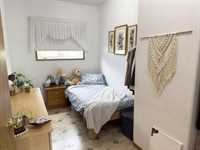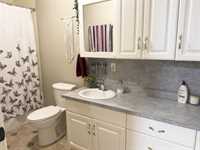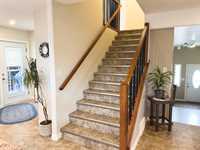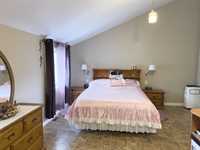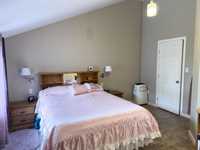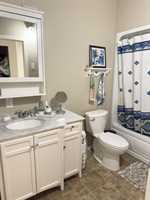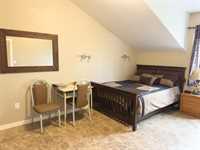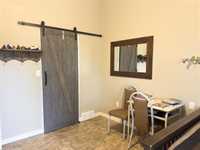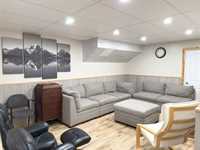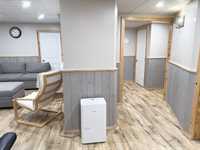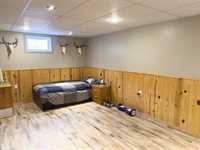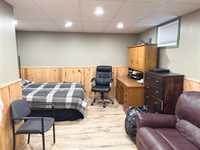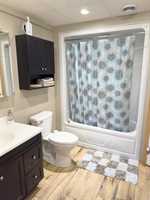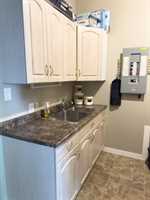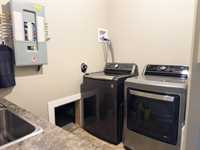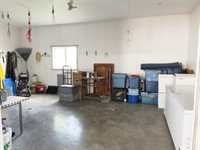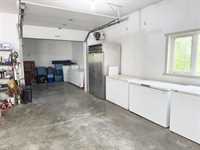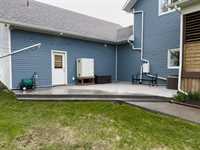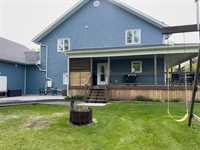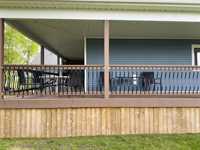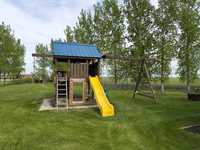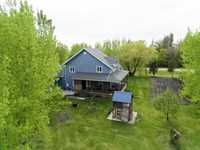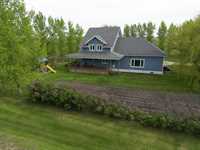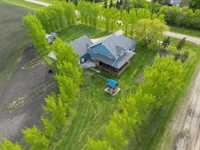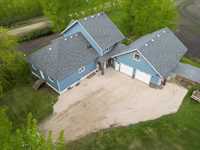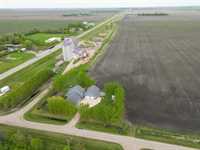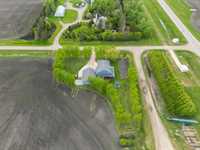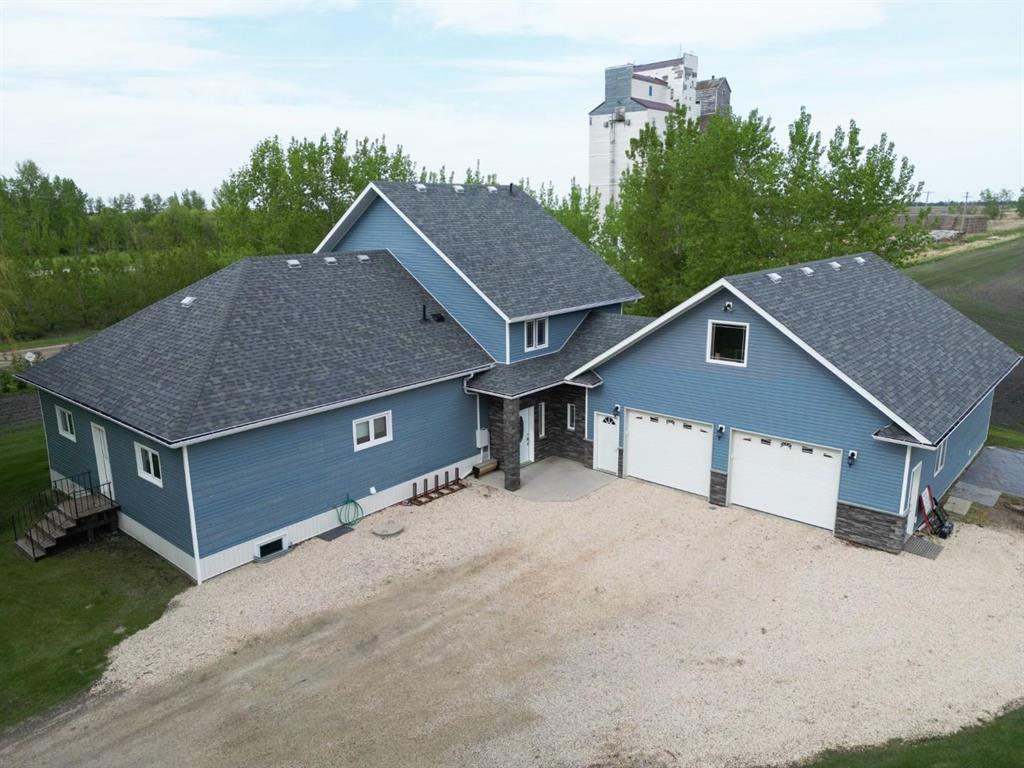
Welcome to your dream country home! Located in the quiet community of Kane, a 25 minute drive to Winkler, this stunning 8 bedroom home is ready for its next owner. The main floor of the home features a stunning kitchen with island, 30" commercial griddle, and pantry, large dining, living, and family rooms great for hosting, as well as 3 main floor bedrooms, and a 4 pc bath. Above the garage you will find a spacious room perfect for use as a play room or home office. The second floor of the home includes the grand primary bedroom with vaulted ceilings, two additional bedrooms, and a 4 pc bath. The basement offers a good sized rec room, two bedrooms, and a 4 pc bath. The double attached 40' x 32' garage was added on in 2014 and includes a workshop area. Outside you will find a concrete patio area, a covered wrap around porch, fruit trees and shrubs, as well as an 8' x 12' shed. Contact your Realtor now to view all that this rural property has to offer!
- Basement Development Fully Finished
- Bathrooms 3
- Bathrooms (Full) 3
- Bedrooms 8
- Building Type One and a Half
- Exterior Vinyl
- Floor Space 2900 sqft
- Gross Taxes $3,764.66
- Neighbourhood Kane
- Property Type Residential, Single Family Detached
- Rental Equipment None
- School Division Red River Valley
- Tax Year 2024
- Features
- Air Conditioning-Central
- Deck
- Workshop
- Goods Included
- Dishwasher
- See remarks
- Parking Type
- Double Attached
- Site Influences
- Country Residence
- Fruit Trees/Shrubs
- Landscape
- Treed Lot
Rooms
| Level | Type | Dimensions |
|---|---|---|
| Main | Living Room | 11.25 ft x 18.33 ft |
| Dining Room | 7.42 ft x 18.67 ft | |
| Kitchen | 13.42 ft x 14.17 ft | |
| Family Room | 11.58 ft x 21.67 ft | |
| Bedroom | 13.17 ft x 12 ft | |
| Bedroom | 9.42 ft x 12.67 ft | |
| Bedroom | 7 ft x 12.67 ft | |
| Four Piece Bath | - | |
| Upper | Four Piece Bath | - |
| Bedroom | 10.42 ft x 15.25 ft | |
| Bedroom | 10.42 ft x 11.42 ft | |
| Primary Bedroom | 11.17 ft x 21.25 ft | |
| Hobby Room | 14 ft x 39 ft | |
| Basement | Bedroom | 9.17 ft x 14.67 ft |
| Bedroom | 10.17 ft x 18.33 ft | |
| Four Piece Bath | - |


