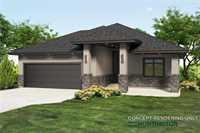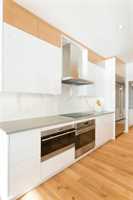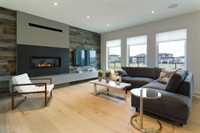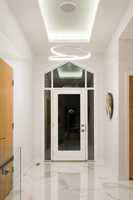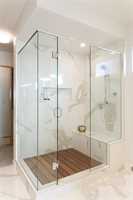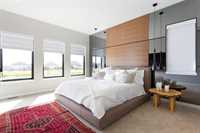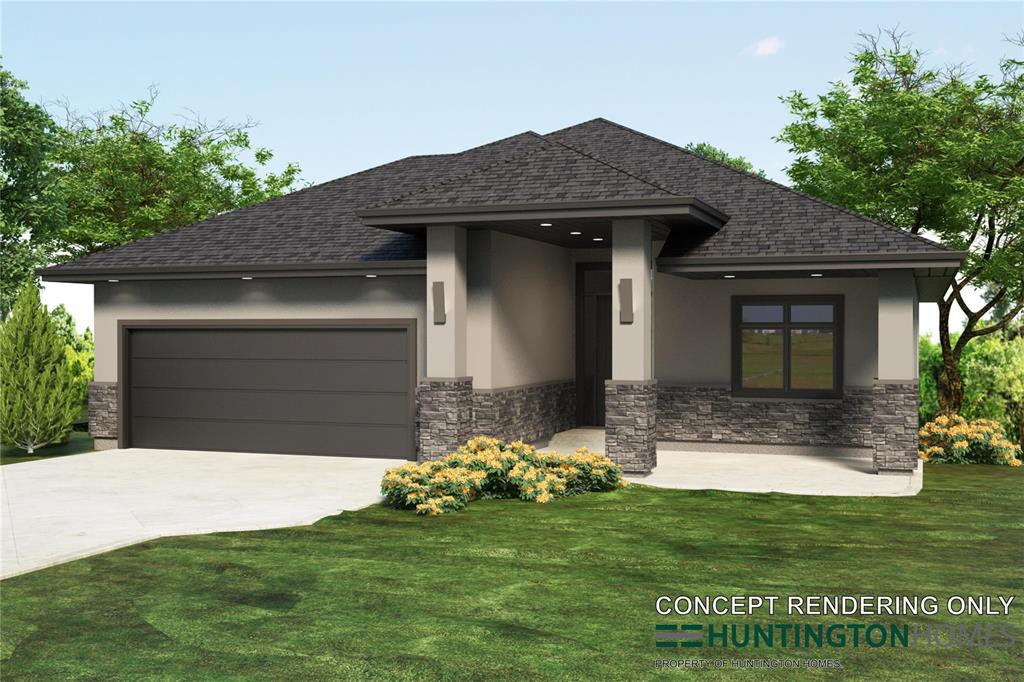
*To Be Built, rendering and all photos are concept only* Crafted by Huntington Homes, this elegant 1,900 sq. ft. bungalow in Headingley's sought-after Forest Grove Estates combines timeless design with premium craftsmanship.
Featuring 2 spacious bedrooms with walk-in closets, 2 luxurious bathrooms and an open concept living area with high ceilings throughout. This home offers comfort without compromise. Enjoy engineered hardwood floors, heated tile, plush carpet, quartz countertops and custom cabinetry throughout the home.
An insulated oversized double garage, wood structural floor system and unfinished lower level provide ample storage and endless future development options. Large windows and a spacious deck with glass and aluminum railings complete this exceptional design.
Choose from an existing Huntington design or create your own custom dream build.
Huntington Homes; Building Excellence!
- Basement Development Unfinished
- Bathrooms 2
- Bathrooms (Full) 2
- Bedrooms 2
- Building Type Bungalow
- Built In 2026
- Exterior Brick, Stucco
- Floor Space 1900 sqft
- Frontage 70.00 ft
- Neighbourhood Headingley South
- Property Type Residential, Single Family Detached
- Rental Equipment None
- School Division St James-Assiniboia (WPG 2)
- Tax Year 2025
- Parking Type
- Double Attached
- Site Influences
- Paved Street
Rooms
| Level | Type | Dimensions |
|---|---|---|
| Main | Great Room | 15.1 ft x 17.1 ft |
| Dining Room | 15.11 ft x 12.6 ft | |
| Kitchen | 13.1 ft x 14.1 ft | |
| Primary Bedroom | 13.2 ft x 14.4 ft | |
| Five Piece Ensuite Bath | - | |
| Bedroom | 12 ft x 11.3 ft | |
| Four Piece Bath | - |



