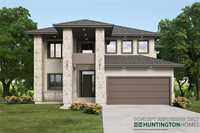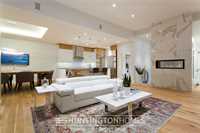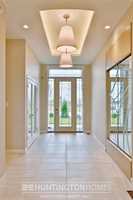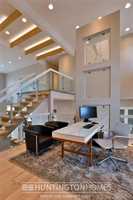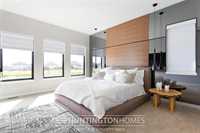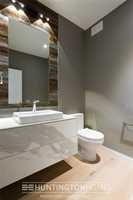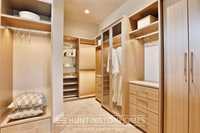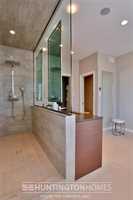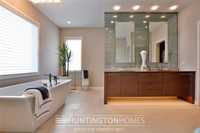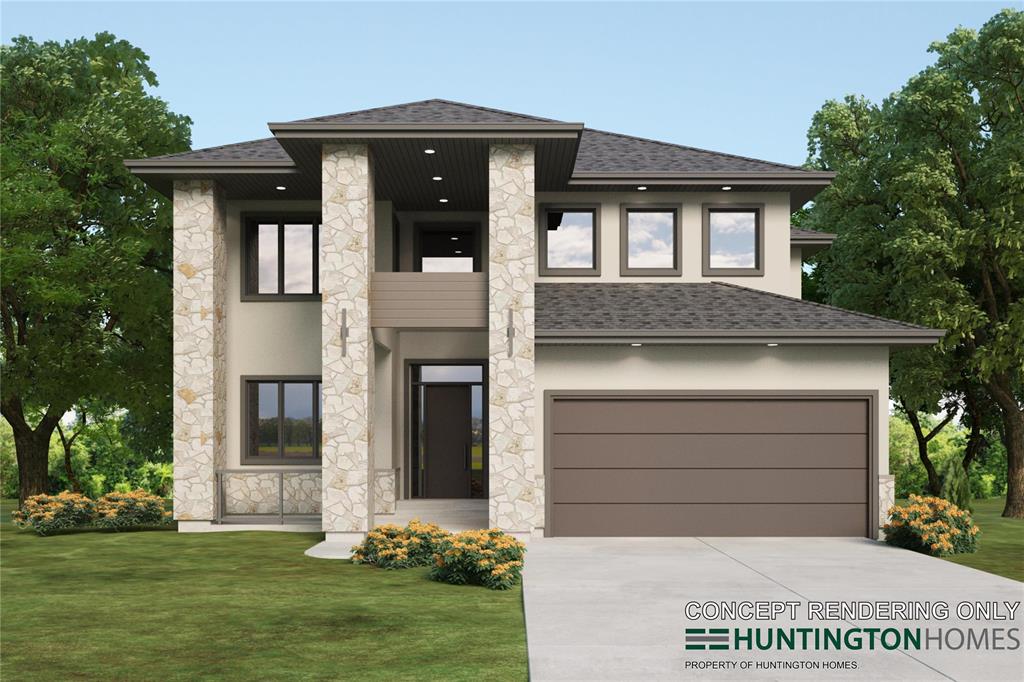
LUXURY MEETS FUNCTION IN FOREST GROVE ESTATES!
*To Be Built, rendering and all photos are concept only* Welcome to this stunning 3,300 sq. ft. two-storey by Huntington Homes located in Headingley's premier development, Forest Grove Estates. Designed with impeccable style and built to the highest standards.
This home offers 4 spacious bedrooms with walk-in closets, 9’ ceilings on the second floor and 10' ceilings on the main floor with a spacious open concept layout between the great room, kitchen and dining area. More than enough storage space with a 3-car insulated garage and unfinished lower-level. Wood structural floor system—ready for your personalized touch.
Engineered hardwood floors, lush carpet, heated tile floor and LVT through the home, matched with quartz and porcelain countertops and custom cabinetry blend modern elegance with everyday comfort. This home is perfect for entertaining and family living with a layout that balances flow, function and luxury.
Create your custom dream home with Huntington Homes - a leader in craftsmanship and innovation.
Innovation, Lifestyle, Experience - the standard in all Huntington Homes
- Basement Development Unfinished
- Bathrooms 3
- Bathrooms (Full) 3
- Bedrooms 3
- Building Type Two Storey
- Built In 2026
- Exterior Brick, Stucco
- Floor Space 3300 sqft
- Frontage 70.00 ft
- Neighbourhood Headingley South
- Property Type Residential, Single Family Detached
- Rental Equipment None
- School Division St James-Assiniboia (WPG 2)
- Tax Year 2024
- Parking Type
- Triple Attached
- Site Influences
- Paved Lane
Rooms
| Level | Type | Dimensions |
|---|---|---|
| Main | Great Room | 17 ft x 16.4 ft |
| Dining Room | 16.3 ft x 11 ft | |
| Kitchen | 16.8 ft x 11 ft | |
| Four Piece Bath | - | |
| Upper | Primary Bedroom | 14 ft x 17.5 ft |
| Bedroom | 11 ft x 16.8 ft | |
| Bedroom | 11.8 ft x 15.2 ft | |
| Laundry Room | - | |
| Four Piece Ensuite Bath | - | |
| Walk-in Closet | - | |
| Four Piece Bath | - |



